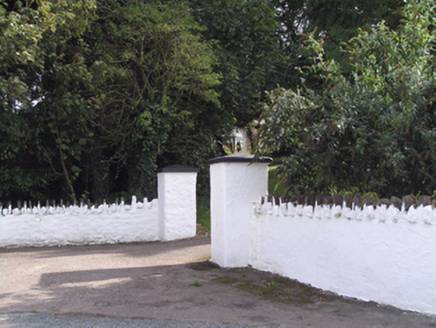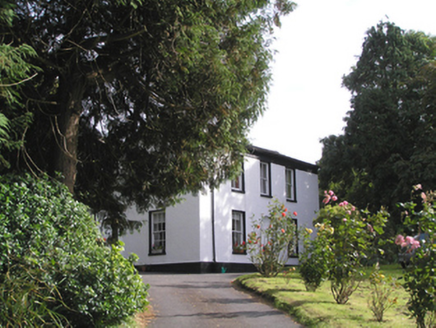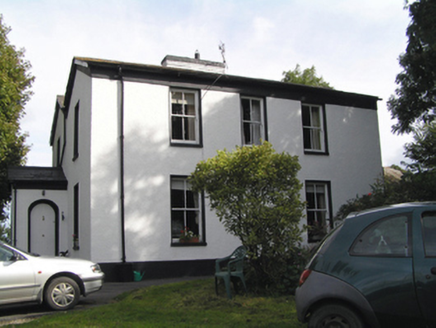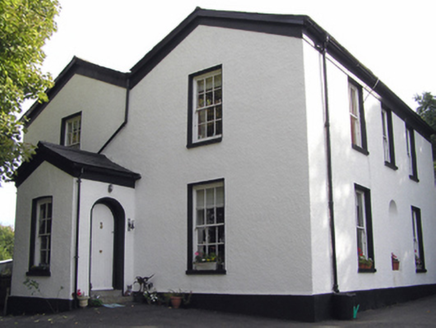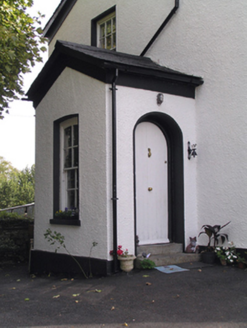Survey Data
Reg No
20907728
Rating
Regional
Categories of Special Interest
Architectural
Original Use
House
In Use As
House
Date
1810 - 1830
Coordinates
197625, 71833
Date Recorded
26/09/2007
Date Updated
--/--/--
Description
Detached double-pile three-bay two-storey house, built c. 1820, having two-bay M-profile entrance (north) elevation with single-bay entrance porch with pitched artificial slate roof. Pitched slate roofs with rendered chimneystacks. Roughcast rendered walls with round-headed niche to front (west) elevation and smooth rendered plinth course and eaves course. Square-headed window openings throughout, having timber sliding sash windows, four-over-four pane to front elevation and to porch, with six-over-six pane to entrance elevation, and having replacement uPVC windows to south and rear (east) elevations. Round-headed door opening with timber battened door and cut limestone steps to porch. Single-bay single-storey outbuilding attached to south elevation with pitched corrugated-iron roof, rendered walls and square-headed openings. Rubble stone entrance walls with rendered square-profile piers.
Appraisal
Interesting house with niche, rather than doorcase, in central position of long elevation. Retains much heritage fabric including windows and door. Entrance elevation with distinctive M-profile.
