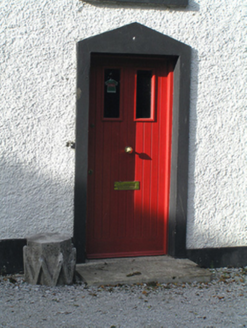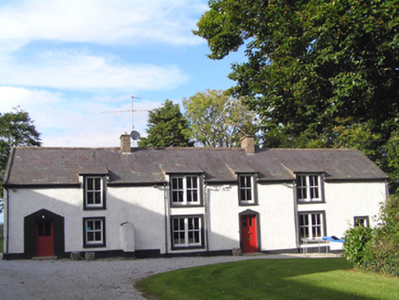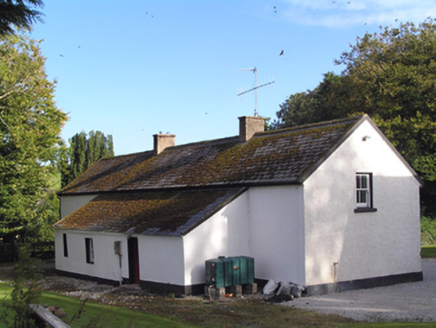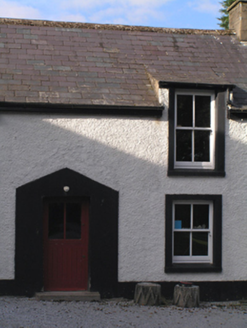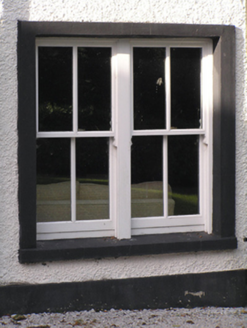Survey Data
Reg No
20907733
Rating
Regional
Categories of Special Interest
Architectural
Original Use
House
In Use As
House
Date
1800 - 1840
Coordinates
196970, 71392
Date Recorded
26/09/2007
Date Updated
--/--/--
Description
Detached six-bay two-storey house, built c. 1820, having half-dormer windows to front (south) elevation and three-bay single-storey lean-to return to rear (north) elevation. Pitched slate roof with rendered chimneystacks. Roughcast rendered walls with smooth rendered plinth. Square-headed openings with render surrounds and two-over-two pane timber sliding sash windows, single and bipartite. Square-headed openings with triangular render surrounds with half-glazed timber battened doors. Camber-headed opening with timber casement windows to rear elevation. Nine-bay single- and two-storey former outbuilding, now converted and in use as house, to west of site, comprising five-bay two-storey central block with two-bay two-storey block attached to north gable and two-bay single-storey block attached to south gable. Pitched slate roofs, rubble stone walls, elliptical-arched and square-headed openings with replacement timber fittings. Roughcast rendered boundary walls with square-profile piers with wrought-iron pedestrian gate. Cast-iron piers with wrought-iron double-leaf gates to north of site, wrought-iron double-leaf gates to south of site.
Appraisal
Interesting elevation created by unusual raised eyebrow half-dormers. Use of alternating single and paired openings creating interesting rhythm to façade. Sympathetically restored with timber sash windows. Enhanced and contextualised by wrought-iron gates.
