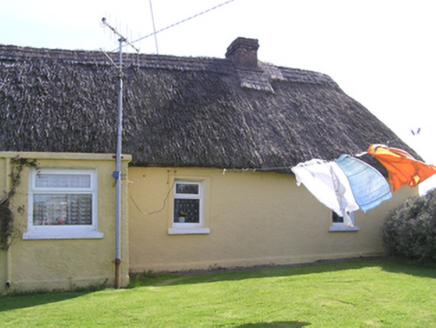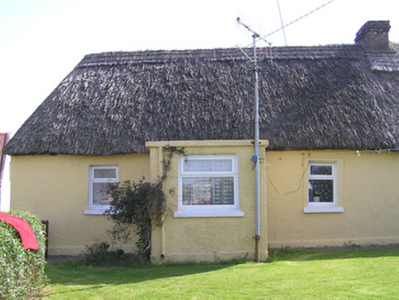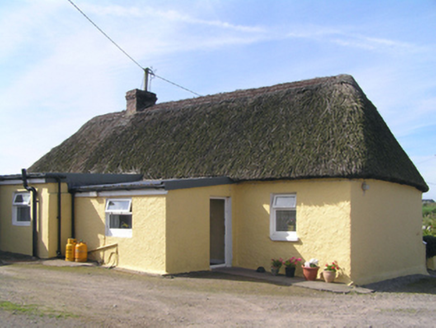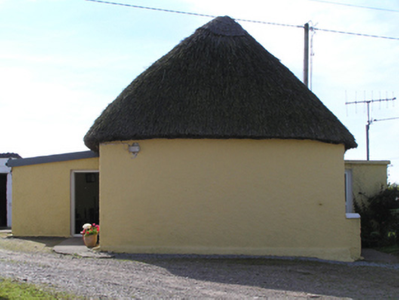Survey Data
Reg No
20907814
Rating
Regional
Categories of Special Interest
Architectural, Social, Technical
Original Use
House
In Use As
House
Date
1780 - 1820
Coordinates
207620, 70139
Date Recorded
23/08/2007
Date Updated
--/--/--
Description
Detached four-bay single-storey thatched house, built c. 1800, having single-bay flat-roofed porch to front (west) elevation and two single-bay extensions to rear (east) elevation, having flat and single-pitched roofs. Hipped thatched roof with red brick chimneystack. Roughcast rendered walls. Square-headed openings with replacement uPVC windows and doors throughout. Single-storey outbuildings to yard having hipped and pitched corrugated-iron roofs, roughcast rendered walls, and square-headed openings.
Appraisal
Small windows, sheltered site, and nearby outbuildings typical of the vernacular origins. Orientation takes advantage of the natural heat of the sun’s path. A windowless gable facing north, to retain heat. Corrugated-iron replaced thatch as a vernacular material on many structures in the twentieth-century, and adds textural contrast to the yard.







