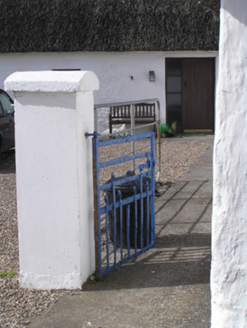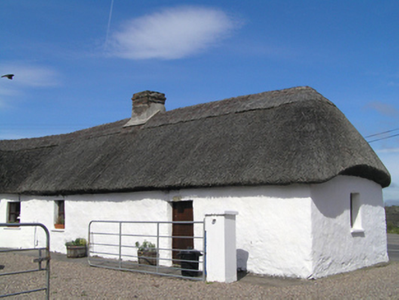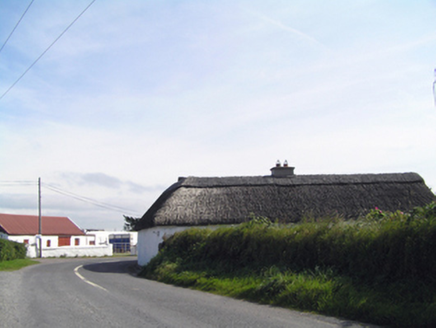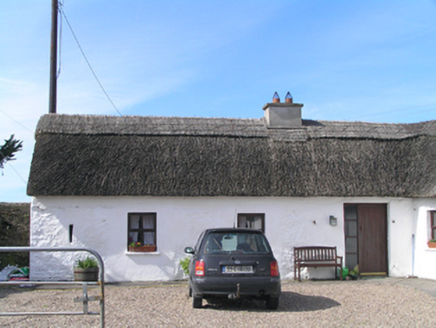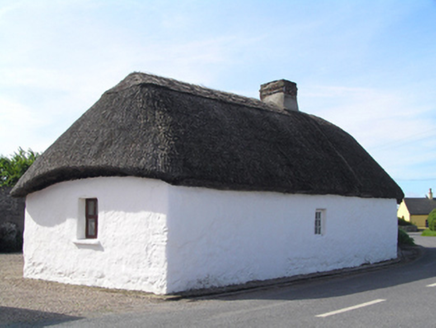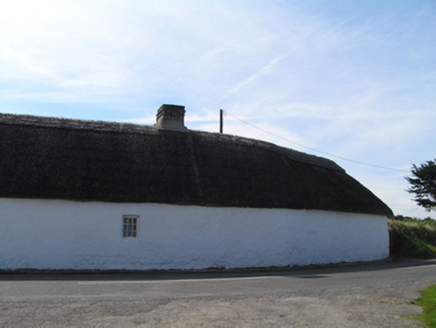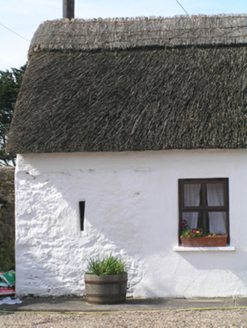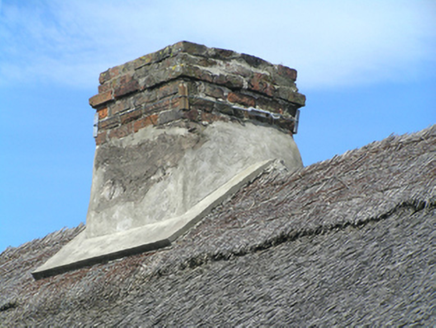Survey Data
Reg No
20907816
Rating
Regional
Categories of Special Interest
Architectural, Social, Technical
Original Use
House
In Use As
House
Date
1780 - 1820
Coordinates
208033, 70359
Date Recorded
23/08/2007
Date Updated
--/--/--
Description
Detached L-plan thatched house, built c. 1800, with single-bay flat-roofed extension, to rear (west) elevation. Hipped reed thatched roof with red brick and rendered chimneystacks. Rendered walls. Square-headed openings, with fixed pane timber window to rear (north) elevation and replacement timber windows to other elevations. Unglazed slit opening to front elevation. Square-headed openings with replacement timber battened doors, that to east elevation having sidelight. Rendered square-profile piers with wrought-iron pedestrian gate and double-leaf metal vehicular gates to site entrance.
Appraisal
Unusual L-plan form for thatched house. Valleys and gulleys notoriously difficult to thatch, hence most thatched buildings extended lengthways. Typically, the orientation takes advantage of the sun’s path, with only a single window facing the road to the north. A highly visible feature on the side of the road, it makes a significant architectural contribution.
