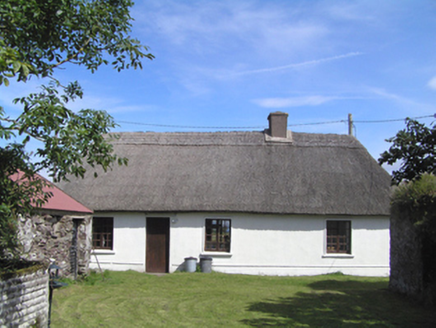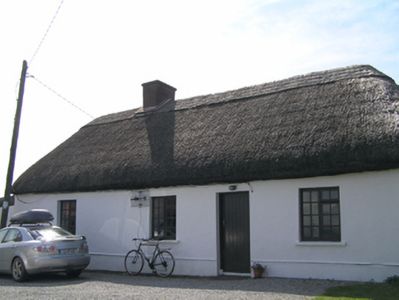Survey Data
Reg No
20907817
Rating
Regional
Categories of Special Interest
Architectural, Social, Technical
Original Use
House
In Use As
House
Date
1800 - 1840
Coordinates
208321, 70170
Date Recorded
23/08/2007
Date Updated
--/--/--
Description
Detached four-bay single-storey thatched house, built c. 1820. Hipped thatched roof with rendered chimneystack. Rendered walls. Square-headed openings with replacement timber casement windows. Square-headed openings with timber battened doors to front (north) and rear (south) elevations. Two-bay single-storey outbuilding to front yard, single-bay single-storey outbuilding to rear yard, both with pitched corrugated-iron roofs, rubble stone walls, and square-headed openings.
Appraisal
Long low elevation and irregularly spaced windows typical of vernacular tradition. Small windows create pleasing mass to void ratio. Although it has lost its windows, retains overall scale and form, as unusually, has not been extended. Enhanced and contextualised by outbuildings to front and rear.



