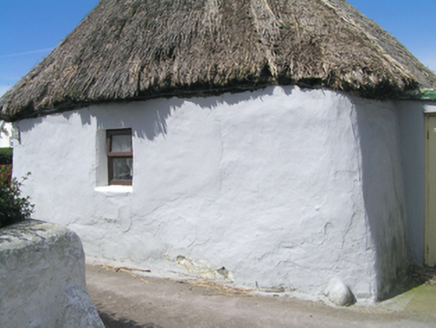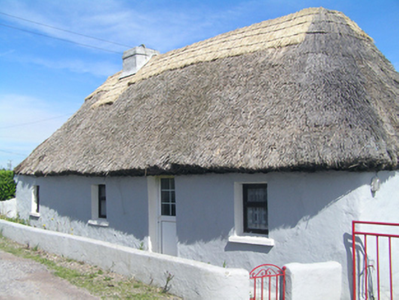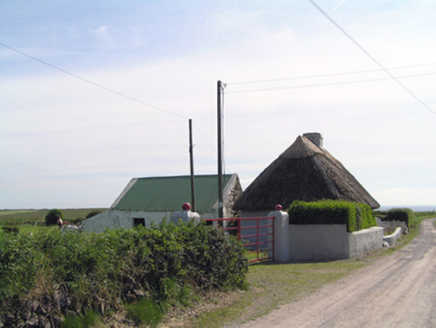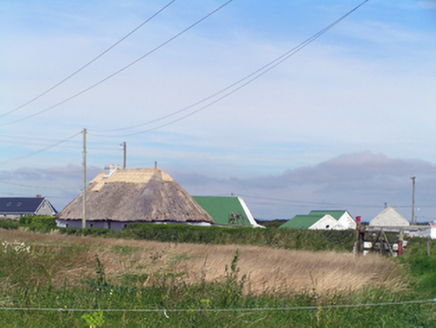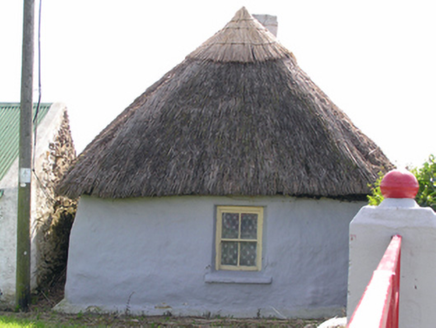Survey Data
Reg No
20907818
Rating
Regional
Categories of Special Interest
Architectural, Social, Technical
Original Use
House
In Use As
House
Date
1730 - 1770
Coordinates
208733, 70018
Date Recorded
23/08/2007
Date Updated
--/--/--
Description
Detached four-bay single-storey thatched house, built c. 1750, having two-bay lean-to extension to rear (north-east) elevation. Hipped thatched roof with rendered chimneystack. Battered rendered walls. Square-headed openings throughout, with two-over-two pane timber sliding sash windows to rear elevation and to north-west elevation, four-pane fixed window to rear elevation, and replacement timber pivoting windows and uPVC door to front (south-west) elevation. Three single-bay single-storey outbuildings to yard to rear, having pitched corrugated-iron roofs, rendered walls and square-headed openings. Metal double-leaf vehicular gate to yard entrance, metal pedestrian gate and rendered garden wall to front of house. Metal double-leaf vehicular gate to field, flanked by square-profile rendered piers.
Appraisal
The small openings, battered walls and deep roof may indicate an early date and are indicative of the vernacular origins of this house. While some of its windows have been replaced, it retains early windows to the rear elevation. It is enhanced and contextualised by the outbuildings to the yard. Corrugated-iron replaced thatch as a vernacular material in the twentieth century, and adds texture and colour to the rural landscape.
