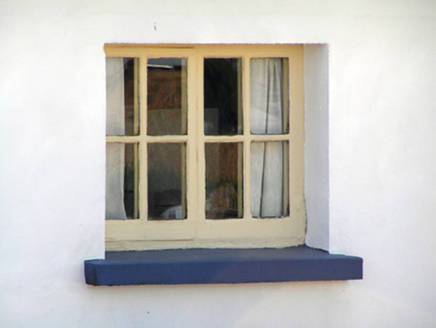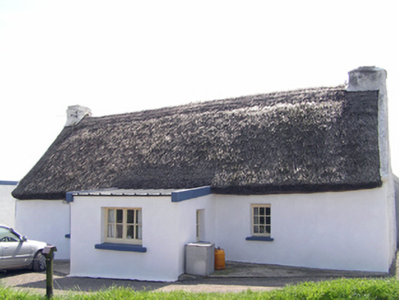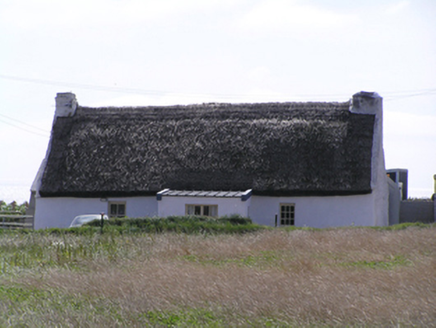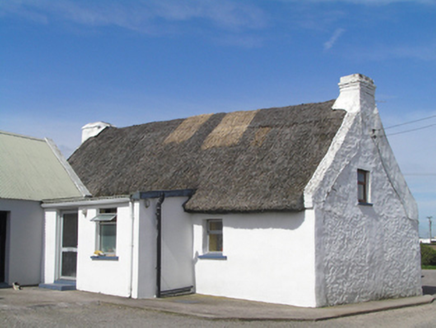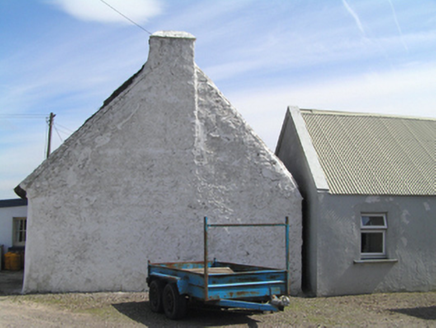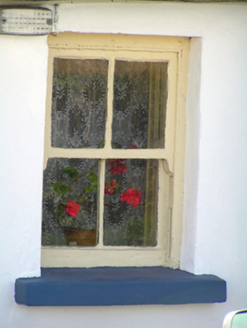Survey Data
Reg No
20907819
Rating
Regional
Categories of Special Interest
Architectural, Social, Technical
Original Use
House
In Use As
House
Date
1730 - 1770
Coordinates
208763, 69919
Date Recorded
23/08/2007
Date Updated
--/--/--
Description
Detached three-bay single-storey with attic accommodation thatched house, built c. 1750, having single-bay flat-roofed porch to front (north) elevation, and two-bay lean-to extension to rear (south) elevation. Pitched thatched roof with rendered chimneystacks. Battered rendered walls. Square-headed openings with two-over-two pane timber sliding sash window, timber casement window and fixed-pane windows to front elevation, replacement timber pivoting window to east gable. Square-headed opening with replacement uPVC door to front porch. Square-headed openings with replacement aluminium windows and door to rear elevation. Single-bay and three-bay single-storey outbuildings to yard to rear, having corrugated metal roofs, rendered walls, and square-headed openings with timber battened half-doors.
Appraisal
The small openings, battered walls and thick end chimneystacks may indicate an early date. The small windows punctured through large expanses of wall create a distinctive pleasing mass to void ratio. Corrugated metals replaced thatch as a vernacular material in the twentieth century, and here create a pleasing textural contrast to the thatch. An increasingly rare example of straw thatch.
