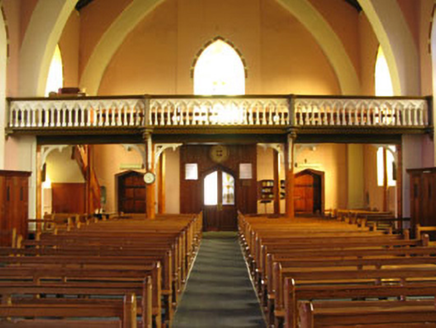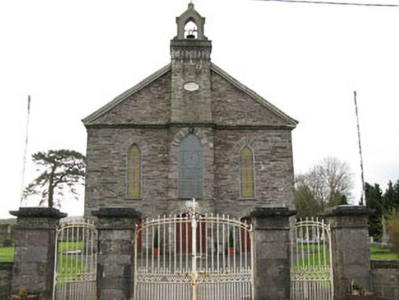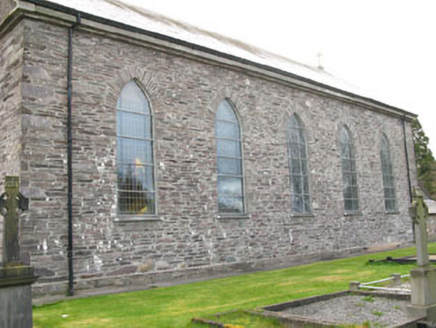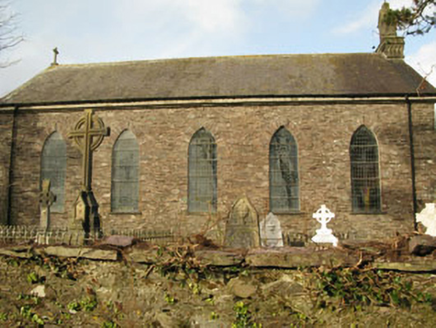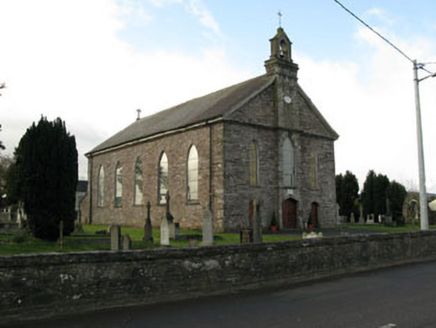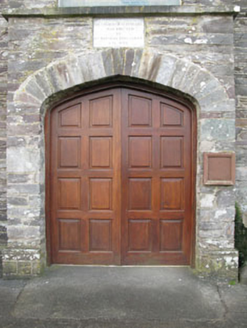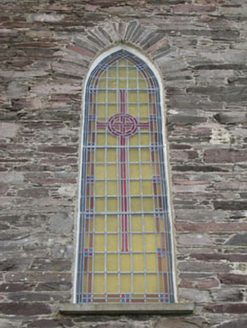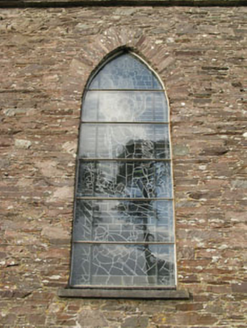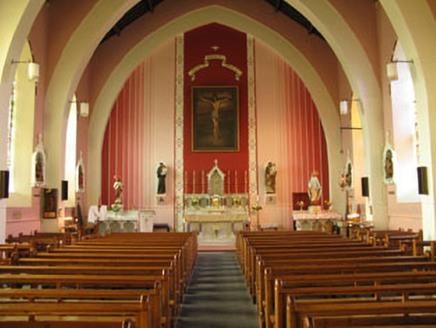Survey Data
Reg No
20908113
Rating
Regional
Categories of Special Interest
Architectural, Artistic, Social
Original Use
Church/chapel
In Use As
Church/chapel
Date
1840 - 1845
Coordinates
122487, 66108
Date Recorded
10/04/2008
Date Updated
--/--/--
Description
Freestanding single-cell gable-fronted three-bay Roman Catholic church, built 1842, with five-bay nave and recent lean-to extension to rear (south). Advanced central-bay with bellcote added to entrance (north). Pitched slate roof with pediment, belfry and cross finials to gable. Cast-iron rainwater goods. Rubble red sandstone, limestone and slate walls with stringcourse, eaves course, plinth and quoins. Pointed arch openings with fixed stained glass windows and storm glazing with stone sills. Pointed arch openings with timber panelled single and double-leaf doors. Interior retaining carved timber gallery to north and marble altar furniture to south. Set within graveyard and enclosed by rubble limestone walls.
Appraisal
A fine church, built by the Reverend Jeremiah Holland. which is of a scale and form in keeping with churches built in the decades immediately following Catholic Emancipation and before the Great Famine. Though the interior was altered following Vatican II, it retains a finely carved timber gallery. It is centrally located, confirming its importance and high status for the people of the locality.
