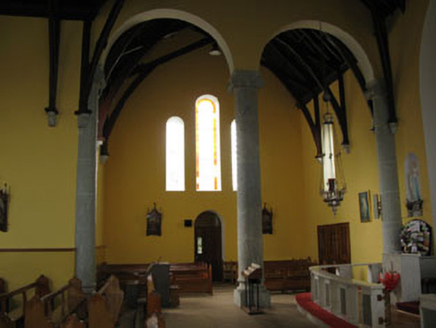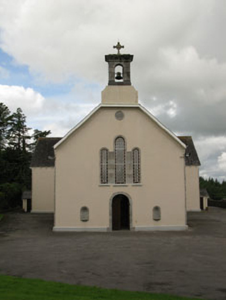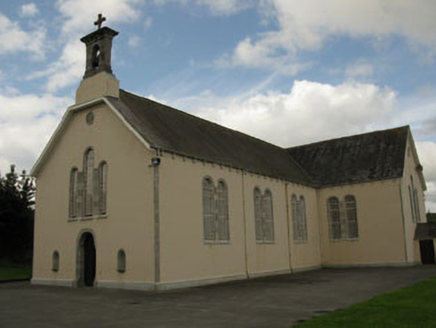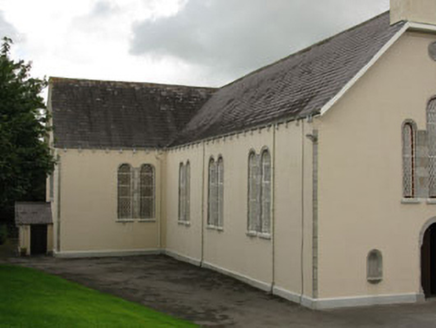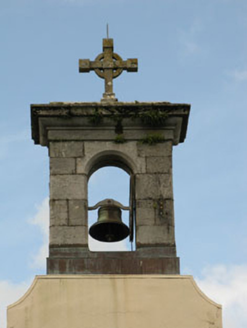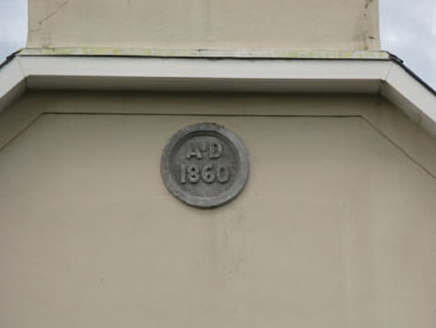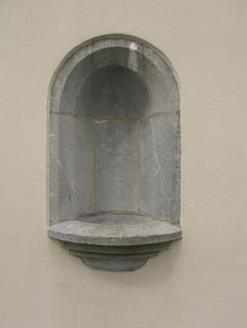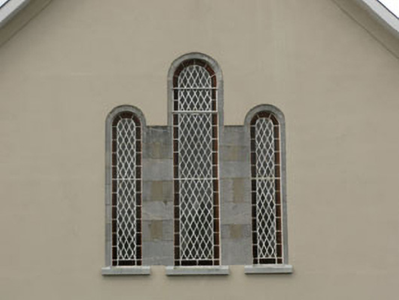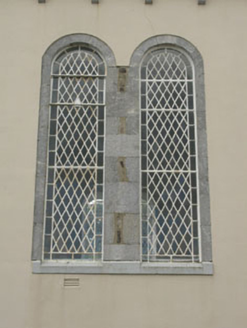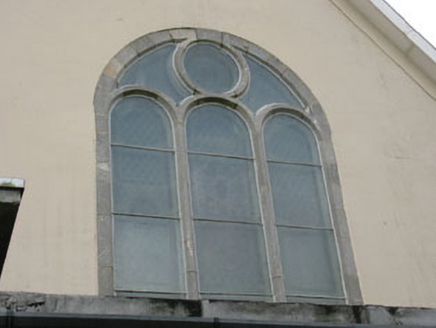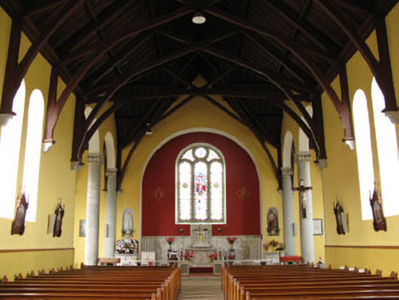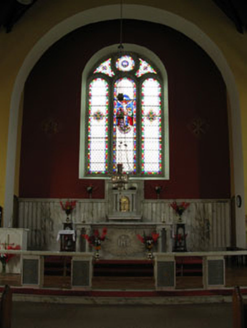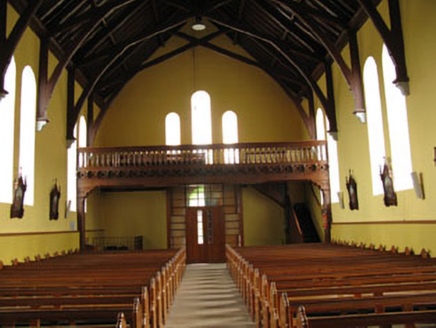Survey Data
Reg No
20908308
Rating
Regional
Categories of Special Interest
Architectural, Artistic, Social
Original Use
Church/chapel
In Use As
Church/chapel
Date
1855 - 1865
Coordinates
139202, 65840
Date Recorded
29/07/2009
Date Updated
--/--/--
Description
Freestanding T-plan gable-fronted double-height Roman Catholic church, dated 1860, comprising three-bay nave with single-bay transepts having porches to sides (north, south). Sacristy and recent flat-roofed extensions to rear (west). Pitched slate roof having ashlar limestone eaves brackets supporting cast-iron rainwater goods and ashlar limestone bellcote set on rendered base to front elevation. Rendered walls with limestone quoins and plinths, having carved limestone niches with font to front (east) elevation. Round-headed window openings with tooled limestone sills and surrounds throughout, in single, paired and triple arrangements with cast-iron framed quarry-glazing. Tooled limestone tracery to chancel with three round-headed windows surmounted by oculus overlight having lead-lined stained glass windows. Square-headed window openings to porches having quarry-glazing. uPVC casement and six-over-six pane timber sliding sash windows to extensions. Round-headed door opening with chamfered limestone surround to front elevation, having double-leaf timber battened door. Square-headed door openings to porches with timber battened doors. Scissors braced trussed timber roof and carved timber gallery to nave interior. Round-headed arcading supported on carved limestone Ionic columns separating transepts from nave. Set within its own grounds, having rendered enclosing walls and square-profile piers.
Appraisal
A well-proportioned, handsomely decorated church, which shows classical influence in its round-headed arches and interior carved limestone Ionic columns. The interior retains many interesting features including a fine timber ceiling and gallery. Prominently sited, it is a landmark in Kilmurray village and the surrounding area.
