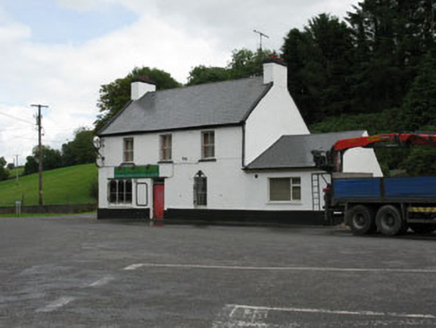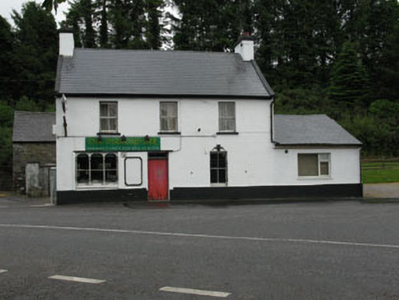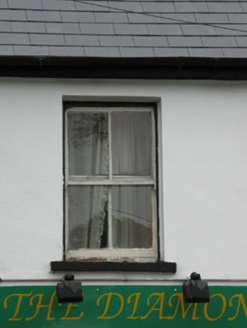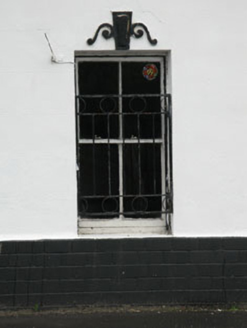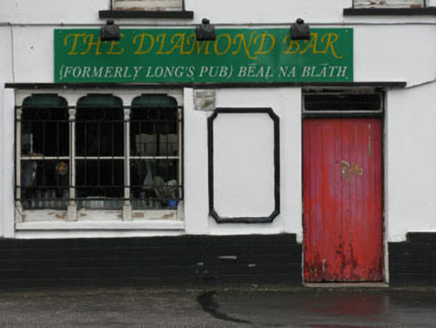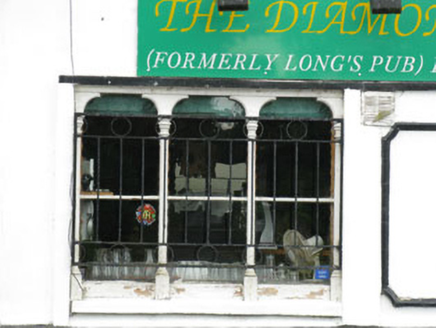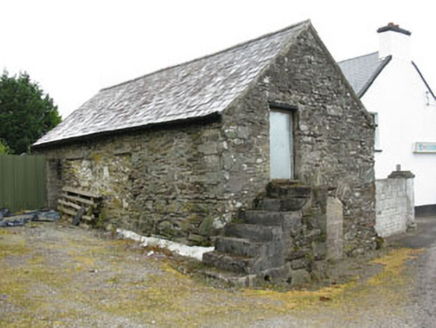Survey Data
Reg No
20908321
Rating
Regional
Categories of Special Interest
Architectural, Social
Original Use
House
In Use As
House
Date
1820 - 1860
Coordinates
141050, 63555
Date Recorded
30/07/2009
Date Updated
--/--/--
Description
Detached three-bay two-storey house, built c.1840, with shopfront to front (north-west) elevation and single-storey extension to side (south-west). Pitched artificial slate roofs with rendered chimneystacks and uPVC rainwater goods. Lined-and-ruled rendered walls with later brick plinth addition and wrought-iron ring ties. Render panel between display window and door. Square-headed window openings with stone sills throughout, having two-over-two pane timber sliding sash windows, render detail above ground floor window opening. Shopfront comprising recent plastic fascia, surmounting square-headed window opening with timber sill, having three-pane arcaded timber-framed window. Square-headed door opening having double-leaf timber battened door with overlight. Two-storey outbuilding to rear, having pitched slate roof. Rubble stone walls with square-headed door opening to side (north-east) elevation accessed via flight of rendered rubble stone steps. Blocked segmental-headed opening to north-east elevation.
Appraisal
Set at Bealnablath crossroads, this building occupies a prominent position in the landscape. Its well proportioned facade is enhanced by the retention of the timber sliding sash windows, attractive tripartite pubfront window opening and render detailing.
