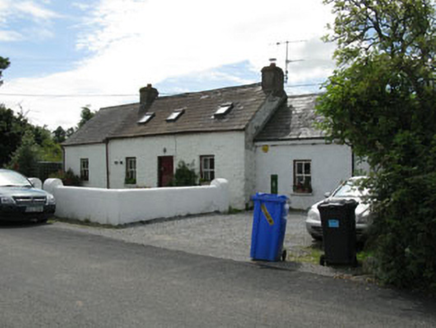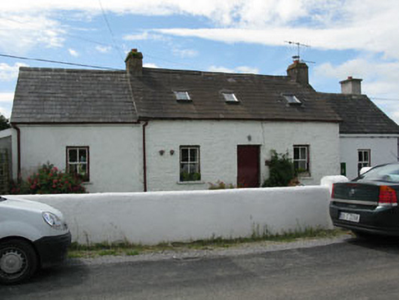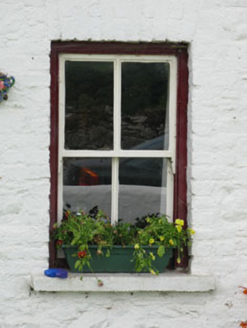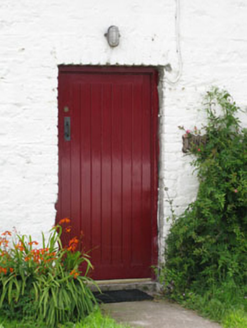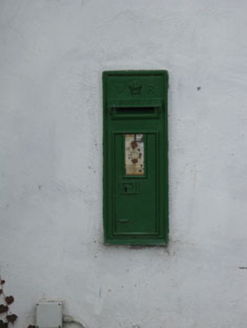Survey Data
Reg No
20908410
Rating
Regional
Categories of Special Interest
Architectural, Social
Original Use
House
In Use As
House
Date
1800 - 1840
Coordinates
145326, 66648
Date Recorded
20/07/2009
Date Updated
--/--/--
Description
Detached three-bay single-storey house, built c.1820, having single-bay single-storey additions to sides (north-west, south-east) and extension to rear (south-west). Pitched slate roofs with rendered and red brick chimneystacks, cast-iron rainwater goods and recent rooflights. Painted rubble stone walls to main block with rendered walls to extensions. Square-headed window openings with painted stone sills to main block, rendered sills to extensions, having two-over-two pane timber sliding sash windows throughout. Square-headed door opening to front elevation, having timber battened door. Square-profile rendered piers to front of site with rendered boundary wall. Cast-iron post box, c.1880 with crown and royal insignia set in wall.
Appraisal
A simple, charming house, which is representative of the scale and form of many historic rural houses. Its flanking wings are typical of the organic enlargement of such houses, which while increasing the scale, do not overwhelm the original house. Features such as timber sash windows, stone sills and slate roof enhance and maintain its historic appearance. The letter box with its insignia and crown are reminders of the period prior to Independence and also indicates that the building may have once served as a post office.
