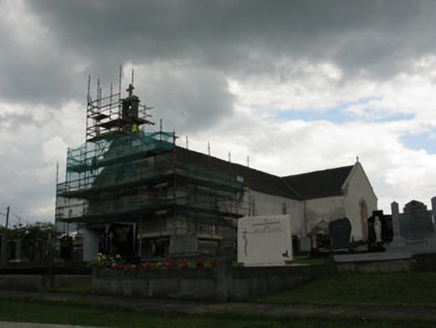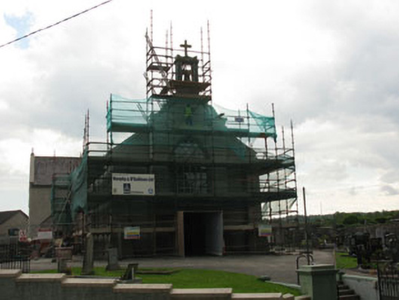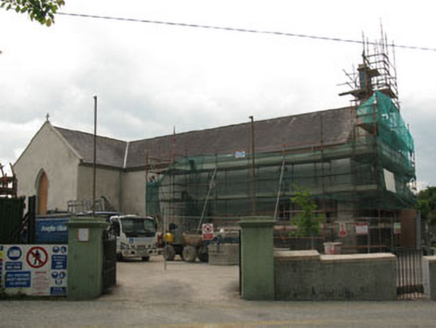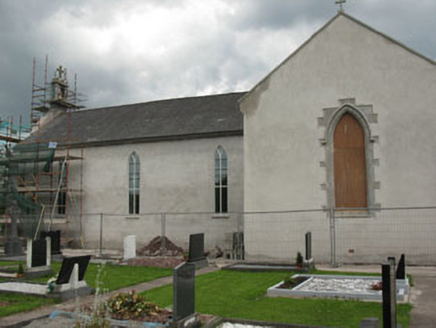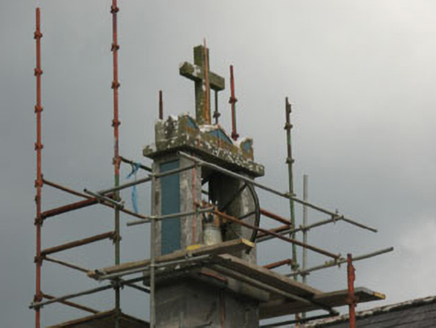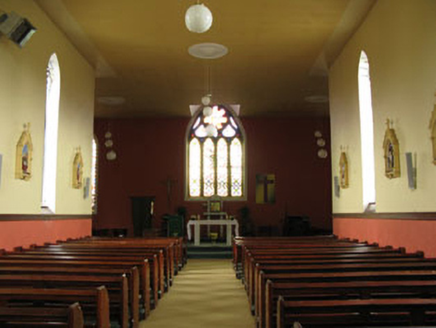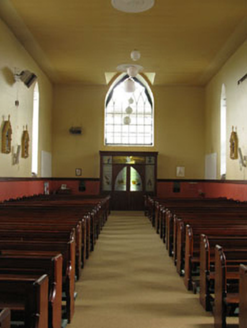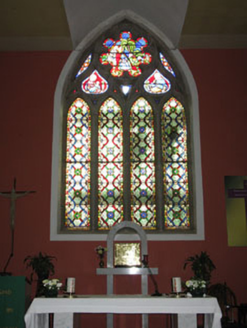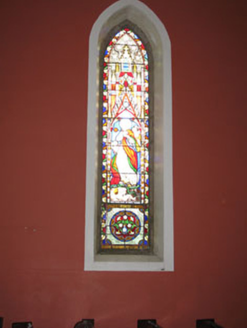Survey Data
Reg No
20908511
Rating
Regional
Categories of Special Interest
Architectural, Artistic, Social
Original Use
Church/chapel
In Use As
Church/chapel
Date
1800 - 1840
Coordinates
161065, 66995
Date Recorded
10/06/2009
Date Updated
--/--/--
Description
Freestanding T-plan gable-fronted double-height Roman Catholic church, built c.1820, having central breakfront to front, three-bay nave and single-bay transepts. Pitched slate roof with cut limestone eaves course, rendered bellcote with cross finial to front elevation, rendered cross finals and rendered parapets to transept gables (east, west), uPVC rainwater goods throughout. Roughcast rendered walls. Pointed arch window openings with limestone sills to side elevations of nave and transepts, having cut limestone block-and-start surrounds to transept openings. Replacement timber-framed windows with intersecting tracery to side (east, west) elevations of transepts. Pointed arch window openings with limestone sills and block-and-start surrounds to rear (south) elevation, having tooled limestone curvilinear tracery to lead-lined stained glass windows. Square-headed door opening to front elevation having double-leaf timber battened doors. Carved marble altar to chancel with timber pews to nave and rendered ceiling. Roughcast rendered boundary wall with square-profile rendered piers to front of site with steel gates. Set back from road within surrounding graveyard.
Appraisal
The simple T-plan of this church is enlivened by its fine stained glass windows and cut limestone block-and-start window surrounds. Though some historic fabric has been lost, its nineteenth century character remains. Located alongside a primary school, the buildings form a focal point in the local community.
