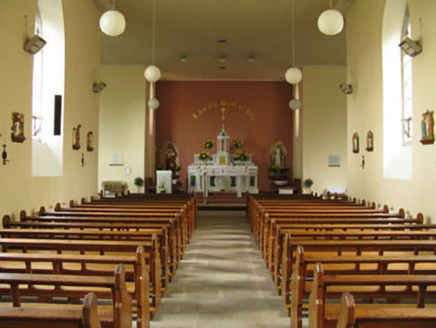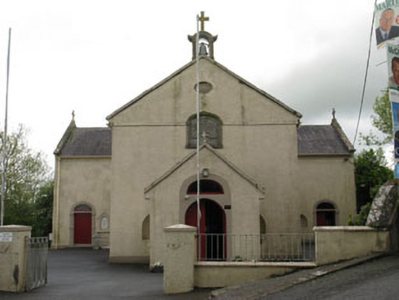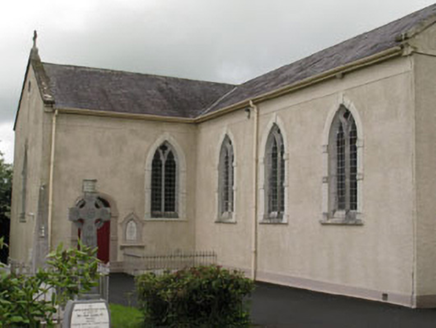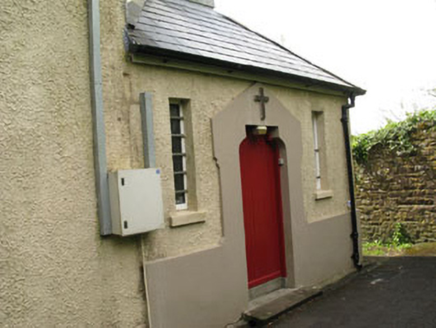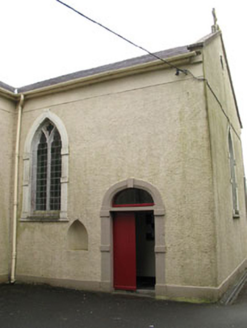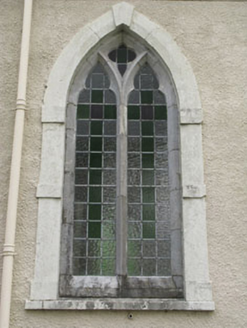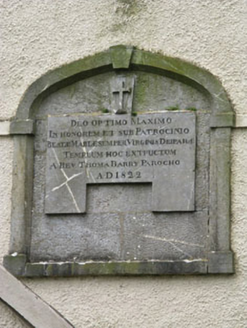Survey Data
Reg No
20908613
Rating
Regional
Categories of Special Interest
Architectural, Artistic, Social
Original Use
Church/chapel
In Use As
Church/chapel
Date
1820 - 1825
Coordinates
167966, 63511
Date Recorded
01/06/2009
Date Updated
--/--/--
Description
Freestanding cruciform-plan gable-fronted double-height Roman Catholic church, dated 1822. Comprising three-bay nave with single-bay single-storey porch to front (east), single-bay transepts to sides (north, south), single-bay chancel to rear (west) and later three-bay single-storey sacristy to north-west corner. Pitched slate roofs having rendered gable copings with cruciform finials. Tooled limestone bellcote to gable of front elevation surmounted by cruciform finial. Rendered eaves course to nave and transept and cast-iron rainwater goods. Roughcast rendered walls with rendered plinth, rendered platband below eaves level of nave and transepts. Pointed arch recessed fonts and carved stone name and date plaque to front elevation of nave. Carved stone statue on stone plinth below tooled limestone hood moulding with label stops to rear elevation of chancel. Pointed arch window openings with stone sills and tooled stone block-and-start surrounds, having bipartite tooled limestone reticulated tracery with ogee-headed openings surmounted by quatre-foil lights. Lead-lined stained glass windows. Oculus window openings with rendered surrounds to gables of nave, transepts and chancel having timber louvers to front elevation. Square-headed window openings with render sills to sacristy, having two-over-two pane timber sliding sash windows. Round-headed door opening with render surround to porch, having double-leaf timber battened doors, surmounted by round-headed overlight. Round-headed door openings with block-and-start surrounds elsewhere, having double-leaf timber battened doors and single-pane overlights. Shouldered square-headed door opening with render surround with crucifix decoration to sacristy, having timber battened door. Marble altar, pulpit, reredos and baptismal font to interior, having plastered vaulted ceiling. Rendered boundary walls to front and side (south) with piers, gate piers and replacement metal gate.
Appraisal
The cruciform-plan of this fine church is enhanced and emphasised by its symmetry and subtle detailing, particularly seen in the window openings. The stone plaque, with its Latin inscriptions adds historical interest. Occupying a prominent site, it is highly visible and makes a positive contribution to the surrounding area.
