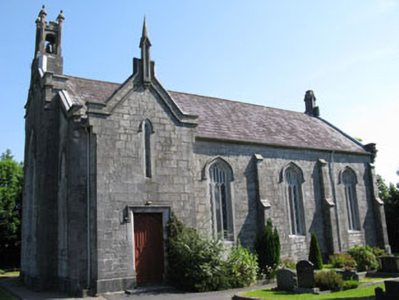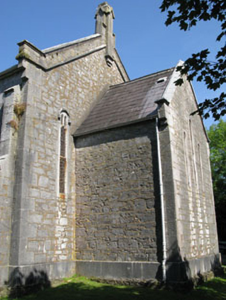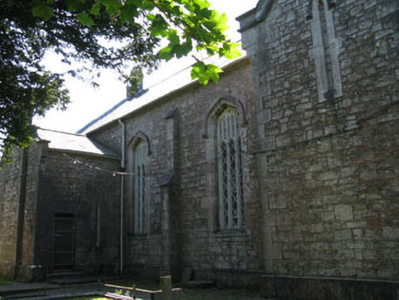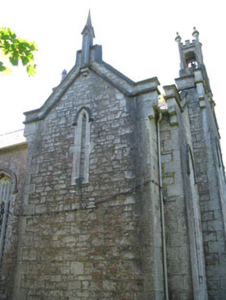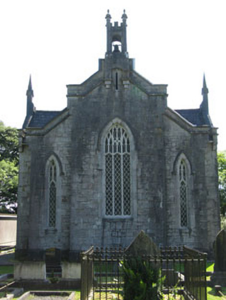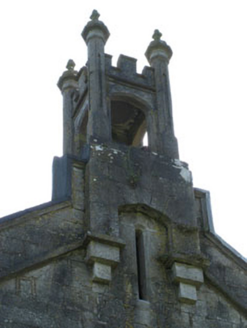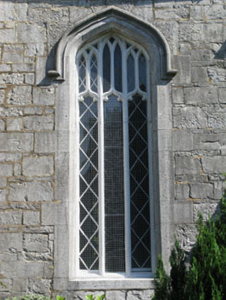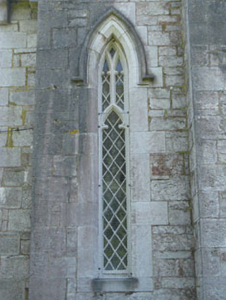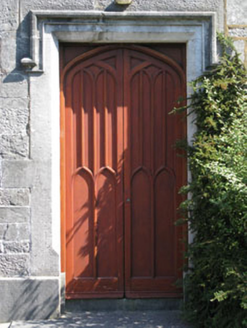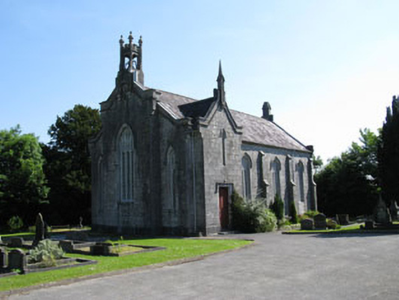Survey Data
Reg No
20908620
Rating
Regional
Categories of Special Interest
Architectural, Artistic, Historical, Social
Original Use
Church/chapel
In Use As
Church/chapel
Date
1835 - 1840
Coordinates
168220, 68354
Date Recorded
02/06/2009
Date Updated
--/--/--
Description
Freestanding single-cell double-height Church of Ireland church, built 1838, with breakfronted bays creating cruciform-plan. Three-bay nave, having gabled breakfront bays to west end of north and south elevations, and to west gable, with south breakfront forming entrance. Projecting chancel to east. Single-storey vestry to north-east. Pitched slate roofs having tooled limestone parapets and cast-iron rainwater goods. Tooled limestone bellcote with crenellated parapet and corner pinnacles to west gable of nave. Tooled limestone finial to entrance bay and dressed limestone chimneystack to vestry. Dressed limestone walls having tooled limestone plinths and quoins, tooled limestone buttresses to nave. Pointed arch window openings with ashlar limestone sills, surrounds and hood mouldings to nave and side (west) elevation. Tripartite and bipartite window openings within reticulated timber tracery, having quarry glazed and lead-lined stained glass windows. Blind lancet window openings with tooled limestone surrounds and carved limestone hood mouldings to breakfront bays. Group of three lancet window openings with chamfered stone sills and block-and-start surrounds to chancel, having lead-lined stained glass windows surmounted by dressed limestone relieving arch. Lancet window openings with stone sills and block-and-start surrounds to vestry having quarry glazed windows. Square-headed door opening with chamfered limestone surround and label moulding to entrance bay having double-leaf timber panelled doors. Square-headed door opening with chamfered stone surround and limestone step to vestry having timber panelled door. Set within graveyard enclosed by rubble stone wall to front and sides having tooled limestone coping stones, square-profile gate piers and replacement metal gates.
Appraisal
Built by the renowned architects, Deane & Woodward, and commissioned by Samuel Lane, a member of an influential Cork family, this is an excellent nineteenth century church. The architectural design and detailing apparent in the building set it apart from other contemporary churches found in the county. The almost intact interior continues the careful design and execution seen on the exterior.

