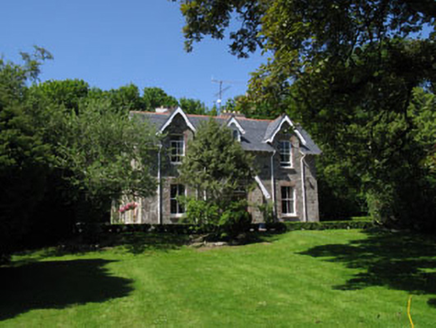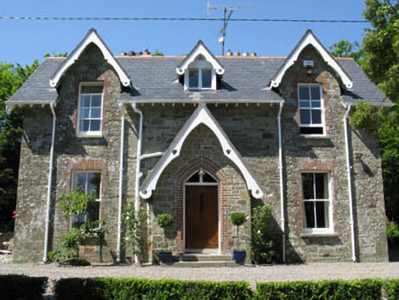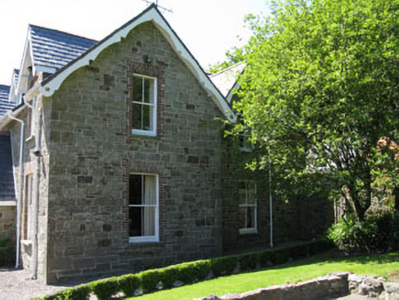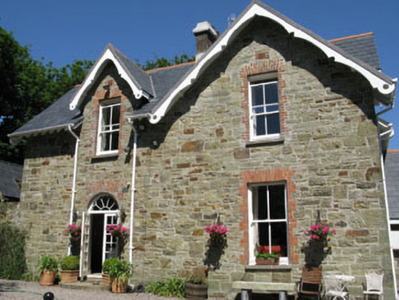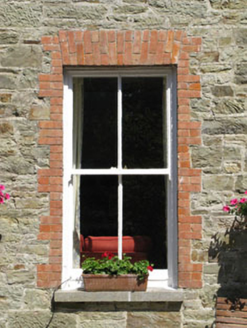Survey Data
Reg No
20908636
Rating
Regional
Categories of Special Interest
Architectural, Artistic
Original Use
Rectory/glebe/vicarage/curate's house
In Use As
House
Date
1860 - 1870
Coordinates
168819, 63828
Date Recorded
01/06/2009
Date Updated
--/--/--
Description
Detached three-bay two-storey former rectory, built c.1865, having porch to front (south) and later two-storey lean-to extension to rear. Now is use as private house. Pitched slate roofs having rendered chimneystacks, overhanging eaves with exposed timber rafters, cast-iron rainwater goods and gabled dormer windows with timber bargeboards. Coursed roughly dressed limestone walls. Square-headed window openings with stone sills, red brick block-and-start surrounds and red brick voussoirs having replacement two-over-two pane timber sliding sash windows. Pointed arch door opening to porch, having red brick block-and-start surrounds and voussoirs, replacement glazed timber door and two-pane overlight. Round-headed door opening with raised render surround and red brick voussoirs to side (west) elevation, having double-leaf glazed timber doors with fanlight. Recently renovated outbuilding to north. Attached rubble stone wall to rear having gate piers and wrought-iron gate. Rubble stone and rendered wall with gate piers to south having wrought-iron gates. Set within own grounds.
Appraisal
This former rectory is characterized by many features typical of the Victorian architecture including varied roofline and massing and the decorative use of red brick and timber. The building is part of a notable group of religious related structures, with Killanully Church to the west and the graveyard to the north-west.
