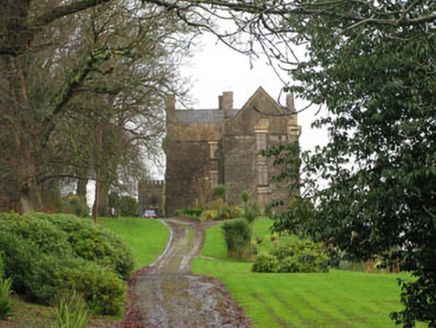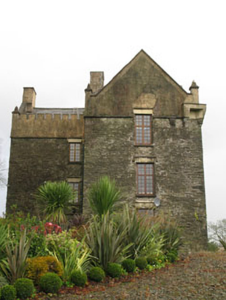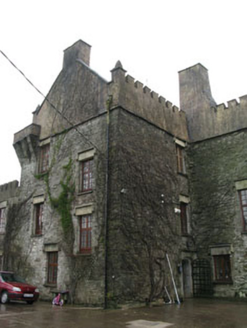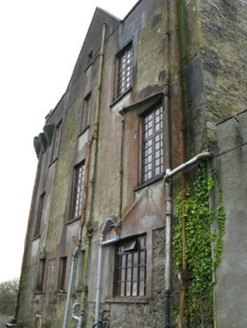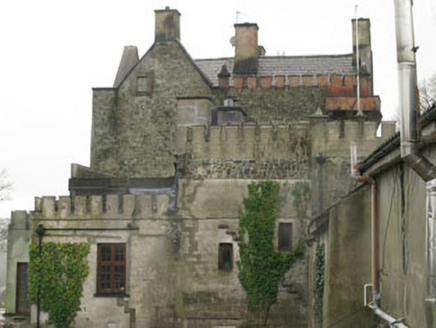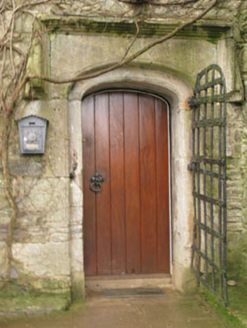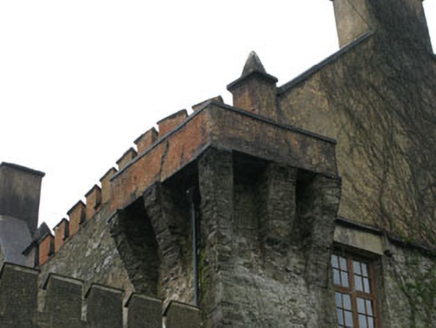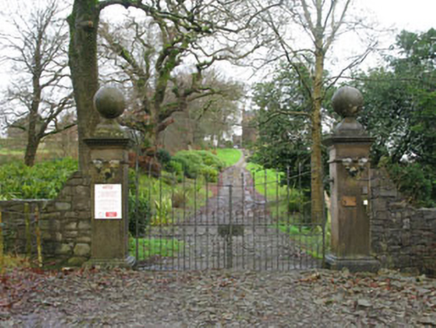Survey Data
Reg No
20908642
Rating
National
Categories of Special Interest
Archaeological, Architectural, Artistic, Historical, Social
Original Use
Castle/fortified house
In Use As
Castle/fortified house
Date
1660 - 1700
Coordinates
170904, 63091
Date Recorded
09/12/2009
Date Updated
--/--/--
Description
Detached L-plan two-bay three-storey over basement fortified tower house, built c.1680, with attached flat-roofed single and two-storey castellated additions to rear (north), built c.1970. Pitched slate roofs with rendered castellated parapets, rendered gables and chimneystacks and cast-iron rainwater goods. Rubble stone walls with rendered bartizans to south-east and north-west corners and pointed finials to gabledt corners. Square-headed window openings with replacement concrete sills and limestone lintels, having some limestone label mouldings. Replacement timber casement windows. Camber-headed door opening with hollow chamfered limestone surround with carved limestone label moulding. Replacement timber battened door with cast-iron lattice gate. Rubble limestone enclosing walls with square-profile limestone gate piers on carved plinths surmounted by stepped cornice with round finials having replacement cast-iron gates.
Appraisal
This imposing house was the seat of the Hodder family until the early 1900s. Despite some alterations to the exterior it retains its historic form and grandiose character. Situated on steep wooded cliffs, overlooking the Owenaboy River, it is an eye-catching building in the surrounding landscape.
