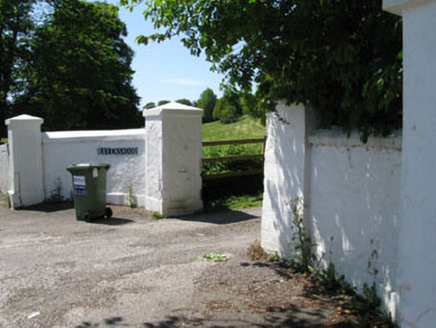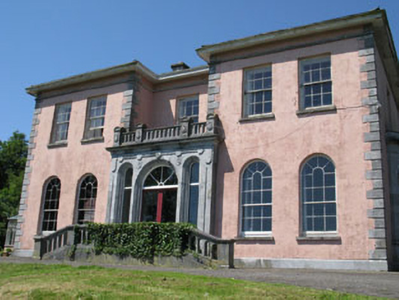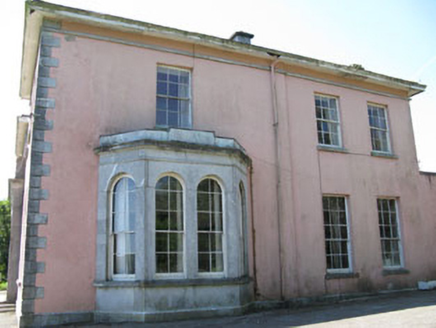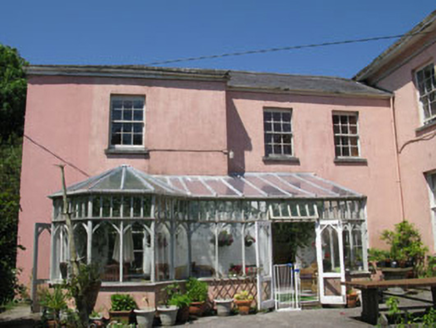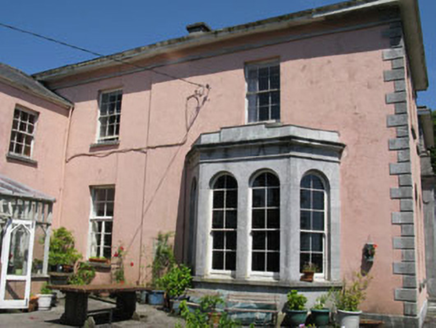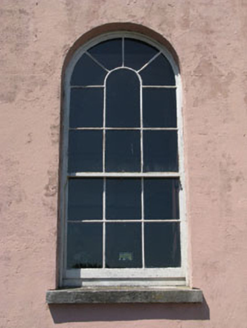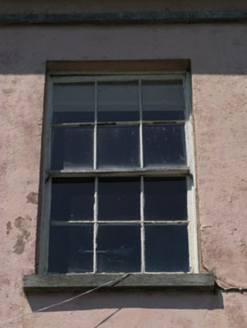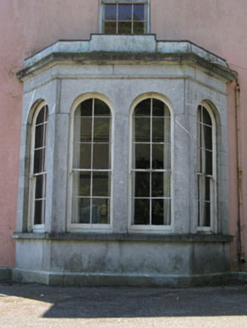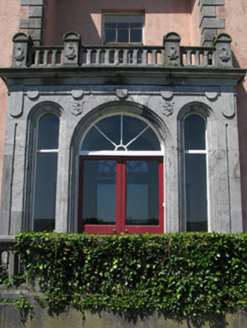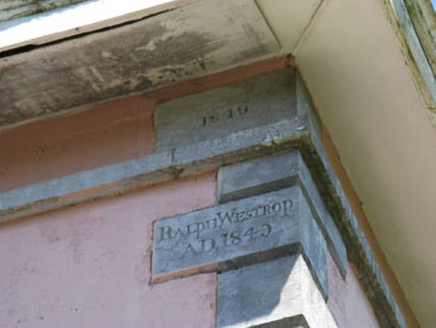Survey Data
Reg No
20908643
Rating
Regional
Categories of Special Interest
Architectural, Artistic
Previous Name
Monroe House
Original Use
House
In Use As
House
Date
1845 - 1850
Coordinates
171374, 62954
Date Recorded
01/06/2009
Date Updated
--/--/--
Description
Detached five-bay two-storey house, dated 1849, having recessed central bay with tooled limestone entrance to front (south). Earlier three-bay two-storey block to side (west), built c.1780, having breakfront end bay and conservatory to front (south). Ashlar limestone canted bay windows to slightly breakfront end bays to side (east, west) elevations of main block. Historic two-storey pitched roof extension, later two-storey lean-to and recent single-storey lean-to extensions to rear (north). Hipped slate roofs to main block with rendered chimneystacks, overhanging timber clad eaves and cast-iron rainwater goods. Hipped slate roof to earlier block, pitched and single pitched slate roofs to extensions and additions. Glazed roof to timber frame of conservatory. Rendered walls throughout, having ashlar limestone plinth, quoins and string course below eaves level, quoin stone to south-east corner inscribed ‘Ralph Westrop A.D.1849’. Square-headed window openings with stone sills to first floor front elevation, side elevations and earlier block, having six-over-six pane timber sliding sash windows. Round-headed window openings with stone sills to ground floor of front elevation having six-over-six pane timber sliding sash windows with fanlights to upper sashes. Square-headed window openings to ground floor of side (east) and rear elevations, having nine-over-six pane timber sliding sash windows. Round-headed window openings with tooled limestone sill courses to canted bays, having six-over-four pane timber sliding sash windows. Round-headed door opening within doorcase to interior of porch having square-headed double-leaf glazed timber doors and spoked fanlight. Square-headed door opening to rear elevation having glazed timber door. Ashlar limestone entrance screen to front elevation, having flat roof with balustrade parapet and capped piers with decorative relief carvings over corniced eaves course. Relief carvings to walls, including channelling, corbelling with consoles and heraldic devices. Round-headed window openings with tooled stone sills over panelled stall risers, having timber casement windows. Round-headed door opening within having double-leaf glazed timber doors surmounted by spoked fanlight. Pair of opposing side entry limestone stepped approaches with balustrade to front. Set within own extensive grounds, having rendered gate walls with square-profile gate piers and wrought-iron gate opening onto roadside.
Appraisal
This impressive building, formerly known as Monroe House, was rebuilt as Ravenswood in 1849 by Colonel Ralph Westrop. The use of fine decorative detailing, which can best be seen in the decorative ashlar limestone, compliments the balanced design. In an excellent state of preservation, this building demonstrates many historic features including timber sash windows and a highly decorative entrance.
