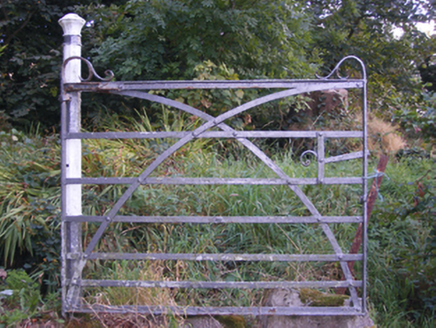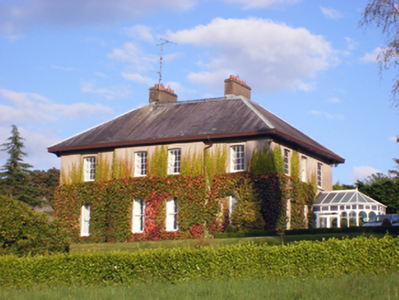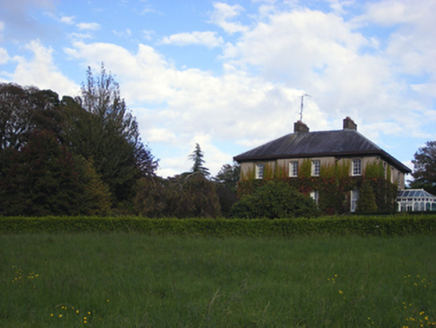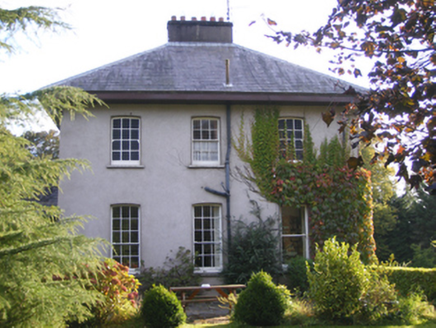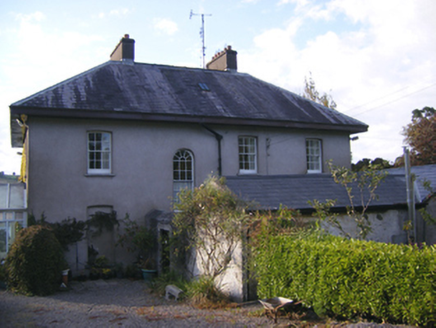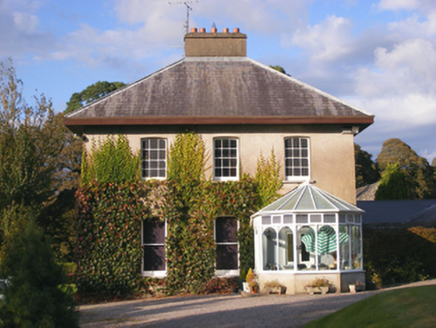Survey Data
Reg No
20908718
Rating
Regional
Categories of Special Interest
Architectural, Artistic
Original Use
Country house
In Use As
Country house
Date
1830 - 1850
Coordinates
177767, 67133
Date Recorded
28/09/2007
Date Updated
--/--/--
Description
Detached four-bay two-storey country house, built c. 1840, with breakfront to front (west) elevation, conservatory to south elevation, and single-storey lean-to block to rear. Hipped slate roof with overhanging eaves, rendered chimneystacks. Rendered walls. Camber-headed openings with nine-over-six, six-over-six and one-over-one pane timber sliding sash windows. Round-headed opening to rear with six-over-six pane timber sliding sash window and spoked fanlight. Fixed windows to conservatory. Gabled double-height outbuilding to north east with pitched slate roof, rendered walls and square-headed opening. Cast-iron circular-profile piers to south-west with wrought-iron double-leaf gates.
Appraisal
Large and imposing form makes a very significant and highly visible features within extensive landscape. Steep hipped roof and breakfront add to imposing appearance and regularity of façade is carried through in symmetry of openings and the retention of timber sash windows to most front façade. Piers and gate to entrance enhance site.
