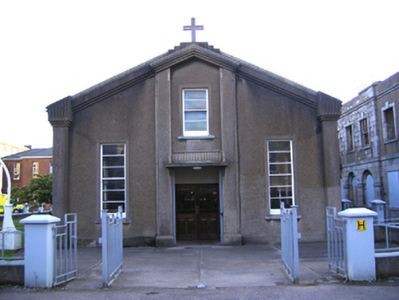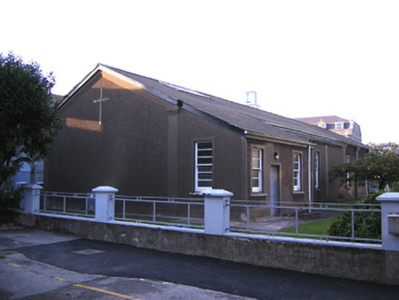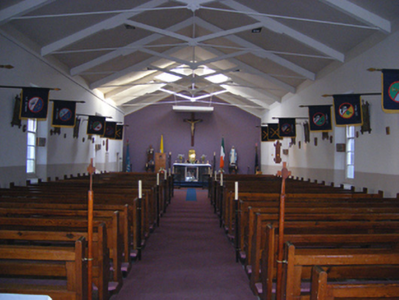Survey Data
Reg No
20908752
Rating
Regional
Categories of Special Interest
Architectural, Artistic, Social, Technical
Original Use
Church/chapel
In Use As
Church/chapel
Date
1920 - 1940
Coordinates
179172, 65490
Date Recorded
03/10/2007
Date Updated
--/--/--
Description
Freestanding single-cell gable-fronted Roman Catholic church, built c. 1930, with cat slide three-bay sacristy to east elevation. Pitched artificial slate roof with stepped render coping and cross finial to gable-front. Render eaves course and timber bargeboard to south gable. Roughcast rendered walls with square-profile piers to corners and pilasters and pediment to central bay to gable front. Smooth render pilasters to south, east and west elevations. Smooth render cross detail to south. Square-headed openings with render surrounds and horizontally divided two-over-two and three-over-three pane timber sliding sash windows. Square-headed opening with concrete cantilevered canopy with balustrade above and timber panelled double-leaf doors. Square-headed opening to sacristy with timber battened door and render surround. Rendered boundary walls with square-profile rendered piers and metal railings. Metal gates to entrance.
Appraisal
Haulbowline Island has been in military use since 1609 and the array of structures on the island contribute much to Ireland's maritime heritage and naval history. This church was built later than many structures on the island and is of an unusual style. Modest size and form are lent prominence by full height pilasters to front elevation and by tall windows. Retains notable features, typical of its time such as horizontally paned windows.







