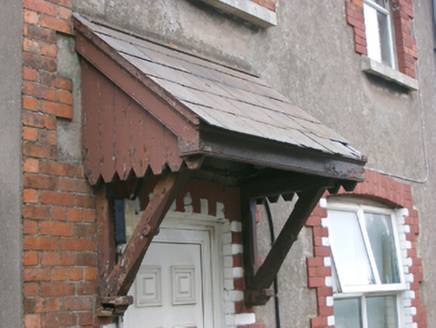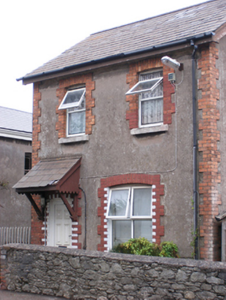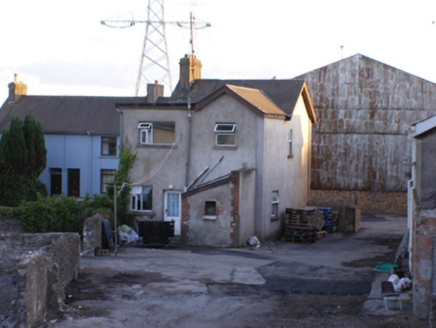Survey Data
Reg No
20908756
Rating
Regional
Categories of Special Interest
Architectural
Original Use
Officer's house
In Use As
Officer's house
Date
1880 - 1900
Coordinates
179191, 65452
Date Recorded
03/10/2007
Date Updated
--/--/--
Description
Detached L-plan two-bay two-storey house, built c. 1890, with two-bay two-storey flat-roofed extension and single-bay single-storey lean-to to rear (north). Pitched slate roofs with timber bargeboards and rendered chimneystacks. Rendered walls with red brick quoins. Camber-headed openings with red brick block-and-start surrounds and replacement uPVC windows. Square-headed openings to rear. Camber-headed door opening with replacement uPVC door and red brick block-and-start surround. Timber canopy above with single-pitched roof and timber bargeboards supported by timber brackets. Rubble stone boundary wall.
Appraisal
Tall regular form articulated by red brick surrounds, which enliven façade. Canopy to door a notable feature. Enhanced by boundary walls and forms a pair with nearby structure of almost identical form and detailing. Built as an officer's house, it contributes to the history of the island.





