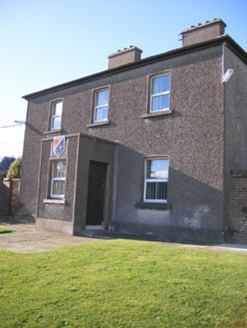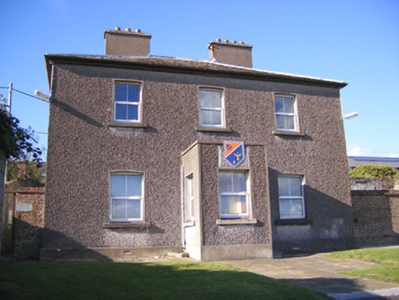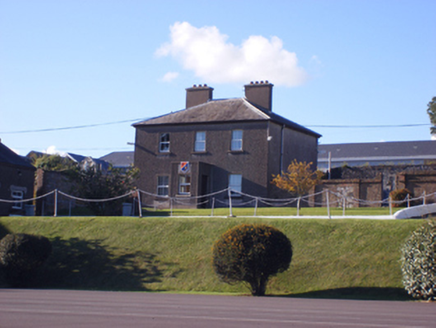Survey Data
Reg No
20908771
Rating
Regional
Categories of Special Interest
Architectural, Historical, Social, Technical
Previous Name
Fort Carlisle
Original Use
Building misc
Date
1860 - 1880
Coordinates
182040, 62576
Date Recorded
20/10/2008
Date Updated
--/--/--
Description
Detached L-plan three-bay single-storey hall, built c. 1870, now disused. Pitched slate roof with roof vents and red brick chimneystack. Roughcast rendered walls with red brick quoins and dressings to openings. Camber-headed openings having limestone sills and timber casement windows. Camber-headed door opening with timber matchboard door, overlight and limestone threshold.
Appraisal
The gable windows and roof vents suggest that this is a purpose-built hall or school. Set adjacent to a terrace of contemporary houses, together they form part of a well designed late nineteenth century group. The 1870s saw improvement works at the barracks, with the construction of these buildings, a deep fosse enclosing the fort, pier and gun batteries at sea level.





