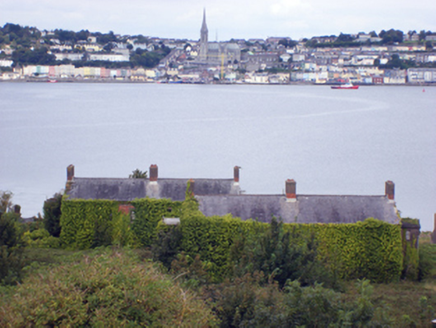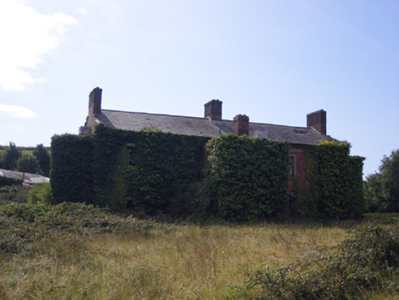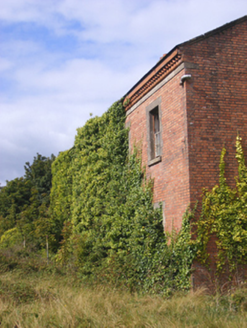Survey Data
Reg No
20908780
Rating
Regional
Categories of Special Interest
Architectural, Historical, Social
Original Use
Officer's house
Date
1820 - 1840
Coordinates
180312, 64877
Date Recorded
06/09/2007
Date Updated
--/--/--
Description
Detached seven-bay two-storey house, built c. 1830, having two-bay two-storey extension to front (north) elevation and single-bay single-storey extensions to north and south. Pitched slate roof with limestone eaves course and brick and rendered chimneystacks. Flat roofs to extensions. Red brick walls. Rendered walls to east and west extensions. Square-headed window openings having limestone block-and-start surrounds, sills, some with remains of six-over-six pane timber sliding sash windows. Camber-headed window openings to front extension having brick voussoirs and concrete sills. Square-headed openings to front having limestone block-and-start surrounds, remains of overlights over timber battened double doors.
Appraisal
Former married quarters, retaining much of its original form. The building is one of the few red brick structures on the island and is enhanced by the limestone dressings, which add further interest to the façade.





