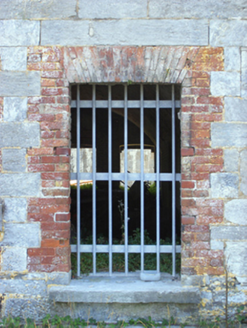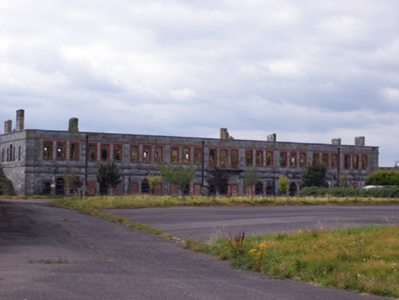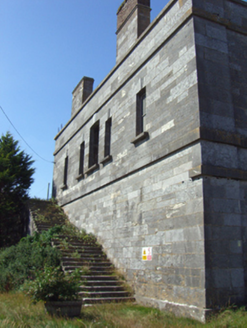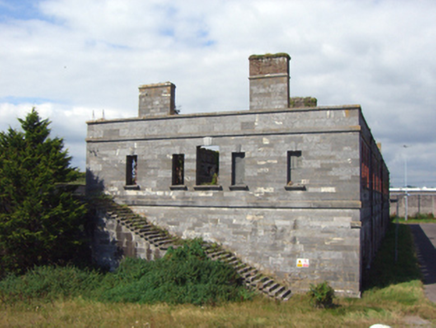Survey Data
Reg No
20908785
Rating
Regional
Categories of Special Interest
Architectural, Historical, Social
Previous Name
Fort Westmoreland originally Westmoreland Fort
Original Use
Barracks
Date
1800 - 1820
Coordinates
180324, 64526
Date Recorded
06/09/2007
Date Updated
--/--/--
Description
Detached twenty-seven-bay two-storey barracks, built c. 1810, having three-bay projecting blocks to end-bays and canopy to centre-bay front (east) elevation and external limestone staircases to north and south elevations. Now disused. Ashlar limestone chimneystacks and limestone parapet with cornice and plat band to roofline. Ashlar limestone walls having limestone string courses, plinth course and pilasters. Square-headed window openings with brick block-and-start surrounds and limestone sills. Square-headed window openings to north and south elevations having carved keystones and sills. Round-headed door openings with brick block-and-start surrounds. Brick barrel vaults to interior.
Appraisal
Substantial former barracks retaining much of its impressive form and massing. The distinct division of bays is achieved by the fenestration rhythm, which is enlivened by brick surrounds. Chromatic and textural variation is achieved by the juxtaposition of these materials. The limestone dressings are particularly well executed and are clearly the work of skilled craftsmen.







