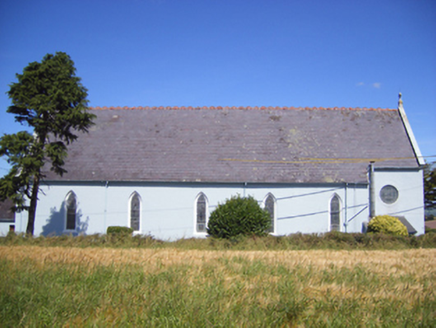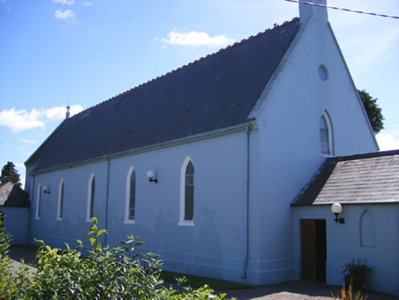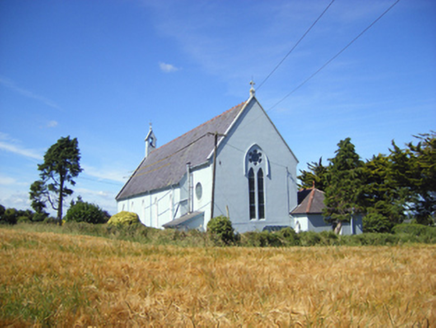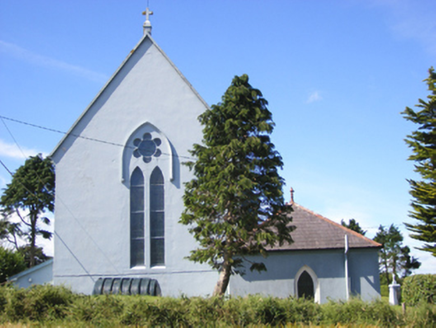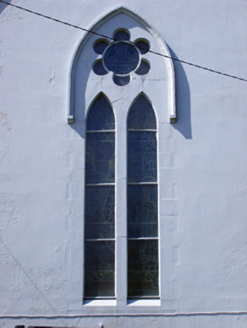Survey Data
Reg No
20908801
Rating
Regional
Categories of Special Interest
Architectural, Artistic, Social
Original Use
Church/chapel
In Use As
Church/chapel
Date
1800 - 1820
Coordinates
182836, 68027
Date Recorded
30/07/2007
Date Updated
--/--/--
Description
Freestanding gable-fronted Roman Catholic church, built c. 1810, with four-bay nave elevations, lower gabled entrance porch to west, gabled chancel to east having lower single-bay single-storey sacristy with hipped slate roof to north elevation and single-bay single-storey lean-to to south. Pitched slate roof with decorative ridge tiles, cast-iron rainwater goods, render copings and eaves course. Render bellcote to west gable and cross finial to east. Rendered walls with render plinth. Blind pointed arch openings to entrance porch. Pointed arch openings to north and south elevations with render sills and stained glass windows. Multifoil opening to chancel, over paired lancet arch opening with stained glass windows. Render hood moulding above. Paired pointed arch openings to sacristy with stained glass windows. Square-headed opening to porch with timber battened double-leaf doors. Pointed arch opening to sacristy with timber battened door. Retains interior features such as carved timber stations of the cross, gallery and panelling and timber battened ceiling with scissors trusses. Rendered boundary walls with render coping to site. Entrance piers with cross finials and carved limestone plaques having wrought-iron double-leaf gate.
Appraisal
Located on raised site visible to roadside, presents impressive façade and provides surrounding area with physical and spiritual focus. Well maintained structure retaining features such as terracotta ridge tiles and fine timber interior fittings. Fine wrought-iron gates create imposing entrance.
