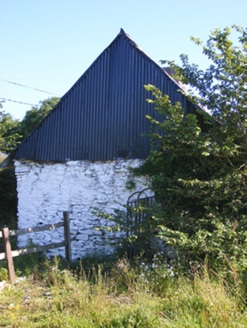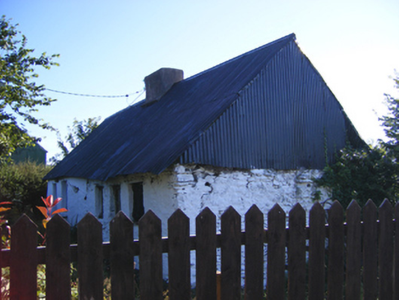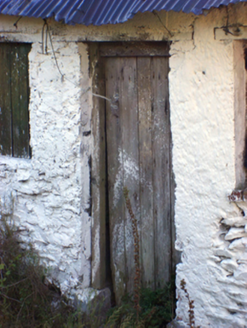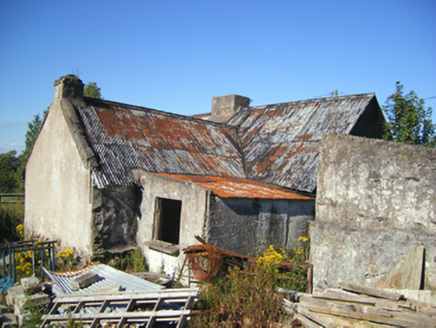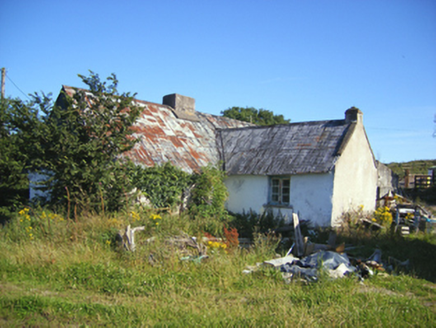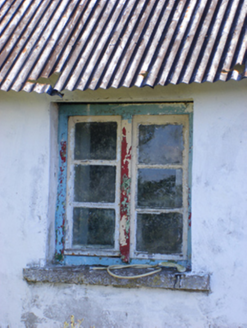Survey Data
Reg No
20908808
Rating
Regional
Categories of Special Interest
Architectural, Social
Original Use
House
Date
1790 - 1810
Coordinates
184957, 67876
Date Recorded
30/07/2007
Date Updated
--/--/--
Description
Detached T-plan five-bay single-storey house, built c. 1800, with single-bay single-storey pitched-roofed block to central bay of rear (west) elevation and single-bay-single-storey flat-roofed addition to rear, south bay. Now disused. Pitched corrugated-iron roof with rendered chimneystacks and render copings to gables. Painted rubble stone wall. Rendered walls to rear. Square-headed openings, some now infilled with timber. Square-headed opening to rear block with three-pane timber casement window. Square-headed door opening with timber battened door.
Appraisal
Employing long low form characteristic of vernacular houses in Ireland, brings interest to roadscape. Though in poor repair, retains much of its form, including unusual T-plan. Retains also notable casement window to rear.
