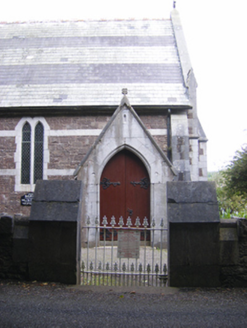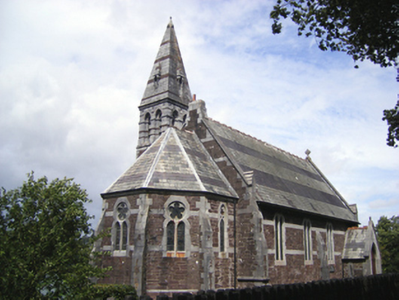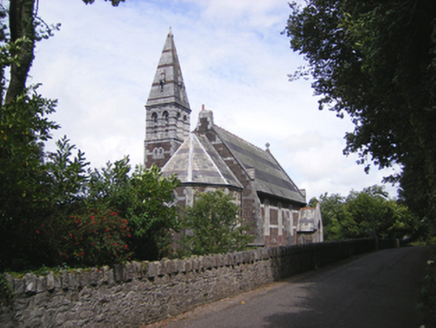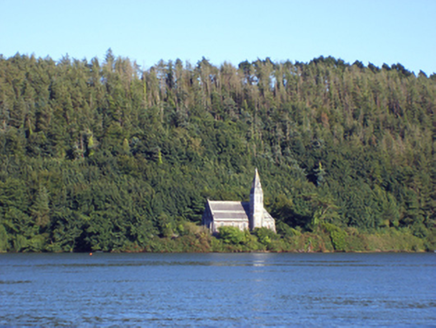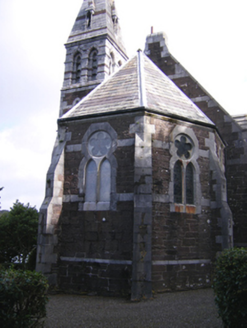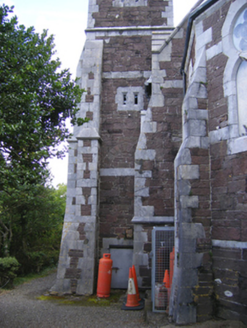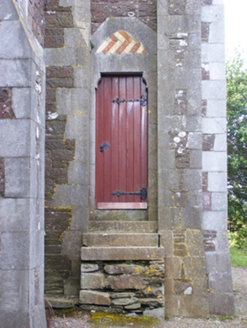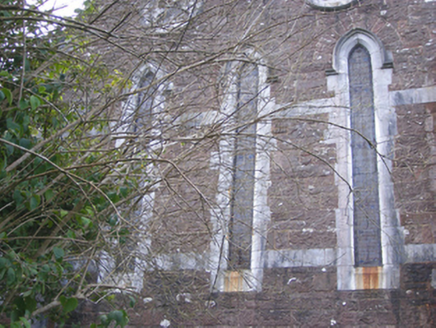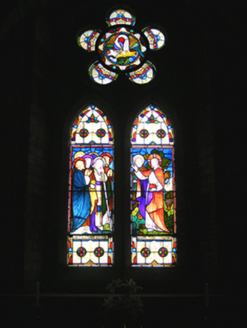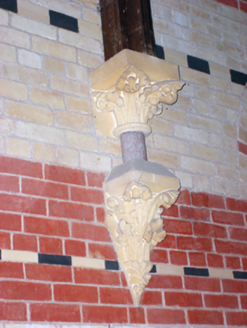Survey Data
Reg No
20908809
Rating
Regional
Categories of Special Interest
Architectural, Artistic, Historical, Social
Original Use
Church/chapel
In Use As
Church/chapel
Date
1860 - 1870
Coordinates
185626, 68072
Date Recorded
25/07/2007
Date Updated
--/--/--
Description
Freestanding Church of Ireland church, built c. 1865, with three-bay nave elevations, canted chancel to south, three-stage square-profile tower with steeple to south-west and gabled porch to east elevation. Pitched slate roof with cast-iron rainwater goods, carved limestone eaves course, dressed limestone and sandstone plinth course, dressed limestone copings with carved brackets to gables, carved limestone cross finial to north gable. Dressed limestone pyramidal roof to tower with carved cornice and flush dressed sandstone platbands. Snecked sandstone walls with cut sandstone buttresses having dressed limestone quoins. Flush dressed limestone platbands. Dressed and chamfered limestone surrounds to openings. Paired lancet windows to nave elevations with quarry glazed stained glass windows. Paired lancet openings to chancel with cinquefoil openings above all having stained glass windows. Arrow slit openings to porch. Triple lancet openings to north gable with stained glass windows, pair of quatrefoil openings above with circular carved limestone surrounds having roll mouldings. Paired square-headed openings to first stage of tower, paired lancet arch openings to second stage and paired pointed arch openings to third stage. Carved limestone impost course, stepped limestone and sandstone surround, metal fittings and dressed limestone and sandstone voussoirs to pointed arch openings. Trefoil-headed openings to tower roof with projecting carved limestone surrounds comprising flanking colonettes and pyramidal roofs with finials. Shouldered square-headed opening to tower with carved limestone surround incorporating terracotta decorative motif and timber battened door approached by flight of cut stone steps. Pointed arch opening to tower with timber battened double-leaf doors having cast-iron hinges, carved limestone surround comprising roll mouldings and chamfered voussoirs those flanking door having circular recessed panels. Dressed limestone step and threshold. Retains interior features such as exposed polychrome brick walls, tiled floor, stained glass windows and exposed scissors truss roof having carved marble brackets. Rubble stone boundary walls with rubble copings. Dressed limestone square-profile piers to pedestrian entrance to south with cast-iron gate.
Appraisal
Prominent site close to road and on coast, polychromatic appearance and variety of texture as well as solid form and size add to imposing appearance. Shows evidence of very fine stone crafting in window surrounds, plat bands, carved door surround and surrounds to tower openings. Interior displays unusual use of exposed brick and artistic interest is added by stained glass and carved brackets. Tower and canted chancel and gabled forms typical of church architecture of its time. Site was given by Richard Wallis Goold Adams of Jamesbrook and foundation stone was laid in 1885 and church was completed in two years. Architect was William Atkins and builder was a Mr. Devlin. Interior is influenced by Burges and Street, with all exposed materials
