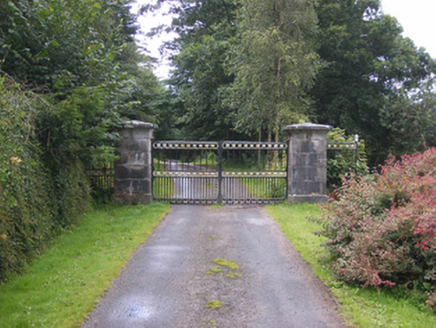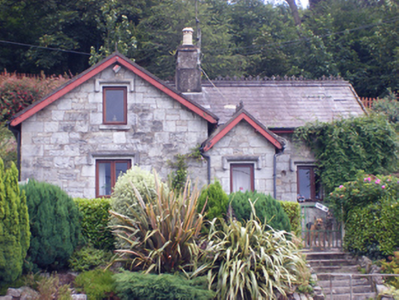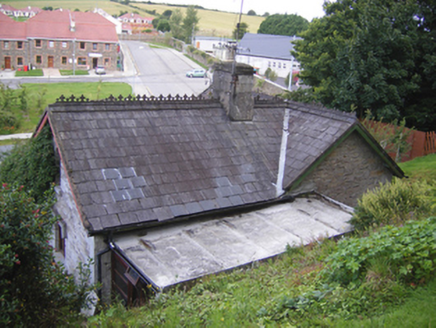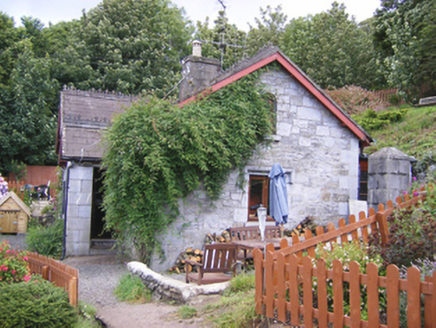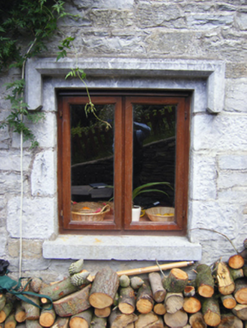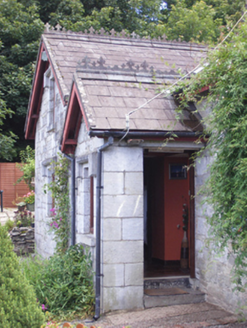Survey Data
Reg No
20908821
Rating
Regional
Categories of Special Interest
Architectural, Artistic, Social
Original Use
Gate lodge
In Use As
House
Date
1870 - 1890
Coordinates
188959, 68362
Date Recorded
26/07/2007
Date Updated
--/--/--
Description
Detached T-plan three-bay two-storey former gate lodge, built c. 1880, with gabled projections to north bays of front (west) and rear (east) elevations, gabled porch to central bay of front elevation and recent flat-roofed extension to rear. Now in use as house. Pitched artificial slate roof with timber bargeboards, rendered chimneystack and cast-iron ridge crestings. Cut limestone walls with dressed limestone quoins. Square-headed openings with replacement timber windows, cut limestone sill and carved limestone label mouldings. Round-headed opening to gable with fixed timber window, tooled limestone surround and cut limestone sill. Square-headed opening to porch with timber panelled door and cut limestone step. Dressed limestone square-profile piers to entrance to south with carved caps and cast-iron double-leaf gates.
Appraisal
Retains many original ornamental features such as ridge tiles and bargeboards. Displays fine stonework in window surrounds and quoins. Multiple gabled form and features such as label mouldings are characteristic features of architecture of its era, and form is particularly characteristic of gate lodges of time. Formerly associated with Castle Mary, it occupies a notable raised site on Whitegate to Midleton route.
