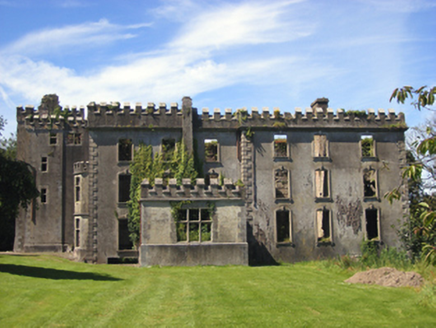Survey Data
Reg No
20908824
Rating
Regional
Categories of Special Interest
Architectural, Artistic, Historical, Social
Original Use
Country house
Date
1670 - 1690
Coordinates
189738, 67501
Date Recorded
31/07/2007
Date Updated
--/--/--
Description
Detached country house, built c. 1680, altered c. 1740, substantially altered and extended c. 1880. Former five-bay three-storey Georgian house with projecting end-bays, Gothic extension and features later additions. Irregular-plan, comprising two-bay three-storey recessed section with projecting porch, flanked by single-bay three-storey tower with two-storey bay window to east and by stepped single- and two-bay four-stage projecting tower to west. Six-bay three-storey garden elevation with single-bay single-storey flat-roofed porch to east. Now in ruins. Rendered crenellated parapets with rendered cornices and rendered chimneystacks. Cast-iron rainwater goods. Rendered walls with render quoins and plinth courses. Square-headed openings with rendered surrounds, transoms and mullions. Camber-headed openings with render surrounds incorporating projecting and dropped keystone details. Segmental-headed opening to west elevation with render surround incorporating projecting and dropped keystone. Retains doorcase comprising flanking columns with decorative fluted and foliate capitals, architrave, frieze and cornice with dentilated pediment. Red brick walls to interior
Appraisal
Built in the late seventeenth century, renowned eighteenth century architect Davis Ducart worked on the house during one of its phases of renovation. The nineteenth century renovations created a complicated plan and variety of blocks, and it is to this period that the building owes it romantic Gothic appearance. Features such as the crenellations, doorcase, window surrounds and ornament cast-iron, along with the irregular-plan, combine to create the fanciful character. The several gate lodges and extensive outbuildings are indicators of the former importance and influence of this country house.

