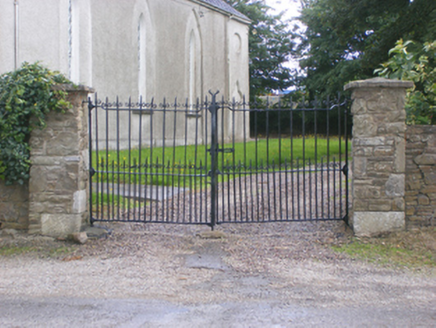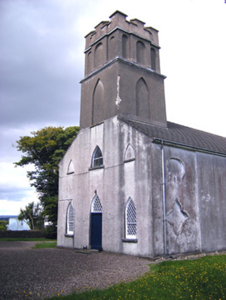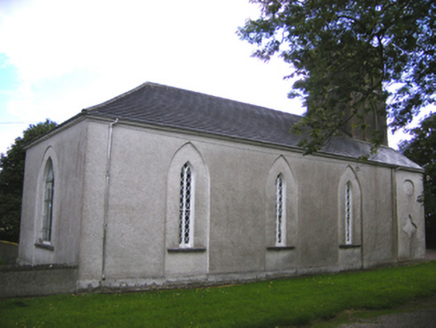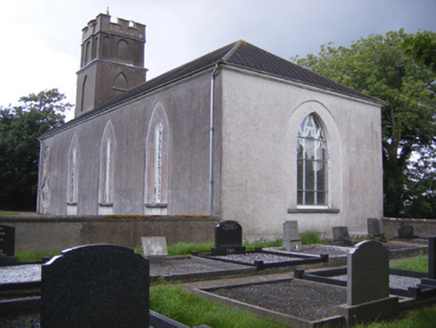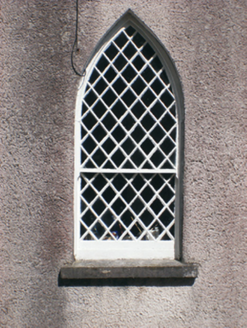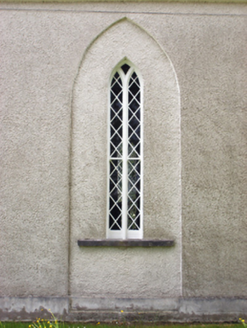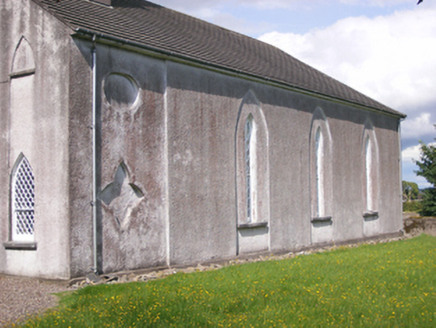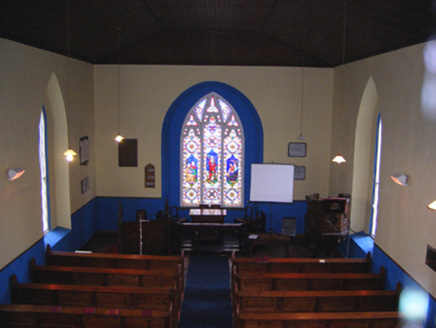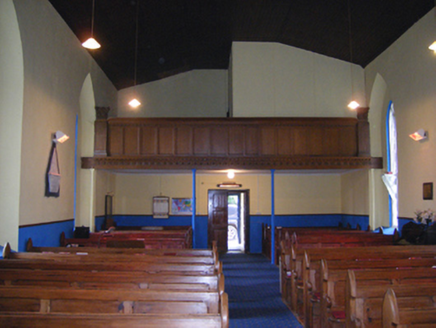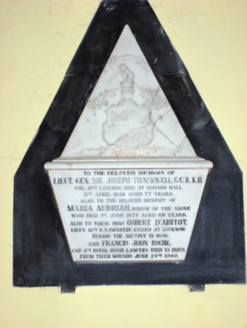Survey Data
Reg No
20908846
Rating
Regional
Categories of Special Interest
Architectural, Artistic, Social
Original Use
Church/chapel
In Use As
Church/chapel
Date
1815 - 1820
Coordinates
185253, 64944
Date Recorded
02/08/2007
Date Updated
--/--/--
Description
Freestanding single-cell former Church of Ireland church, built 1817, with square-profile two-stage crenellated tower to west gable and three-bay nave elevations. Renovated internally c. 1880. Now in use as Presbyterian church. Hipped and pitched artificial slate roof with render eaves course and cast-iron rainwater goods. Crenellated parapet to tower with render copings. Rendered walls with oval and quatrefoil recesses to north and east elevations and pointed arch recesses to west elevation. Rendered string courses dividing stages and parapet to tower. Pointed arch recesses to first stage and elliptical-headed recesses to second stage. Pointed arch openings to west elevation with quarry glazed timber sliding sash windows. Pointed arch opening to east elevation, set in pointed arch recess, with stained glass window with carved tracery. Lancet openings to north and south elevations, set in pointed arch recesses, with Y-traceried quarry glazed timber sliding sash windows. Pointed arch opening to west with timber battened door, quarry overlight and limestone threshold with paired cast-iron boot scrapes. Retains interior features such as carved timber gallery, carved stone font, carved marble plaques and stained glass window. Graveyard to site. Square-profile piers to west with metal double-leaf gate.
Appraisal
Formerly a Church of Ireland estate church, this building once formed part of a group of demesne related structures. It's architectural style differs from the typical early eighteenth century Board of First Fruit style churches, and this is explained by its private patronage. The wide form of the hall, stocky tower and unusual window openings are unusual features. It passed into the hands of a Presbyterian congregation in 1925, who are now the most southerly Presbyterian congregation active in Ireland. The interior retains features of its Church of Ireland period, including memorial plaques and the carved timber balcony.
