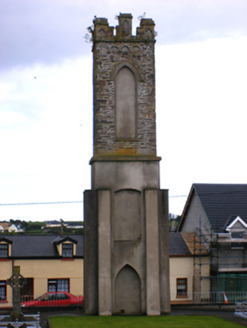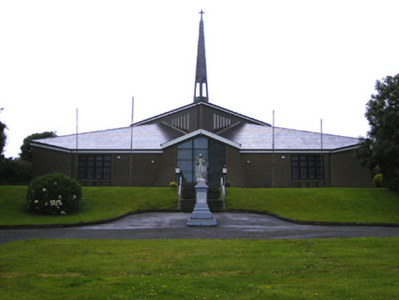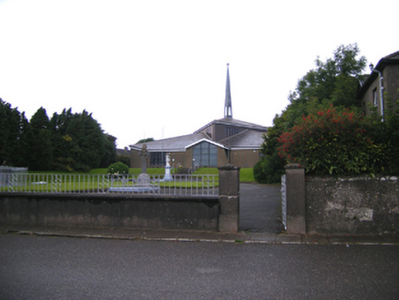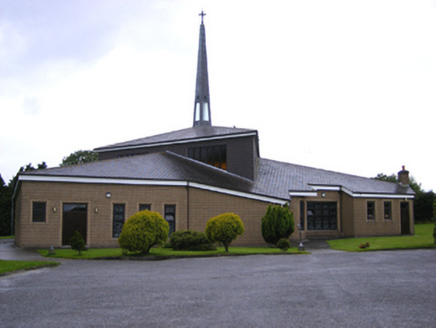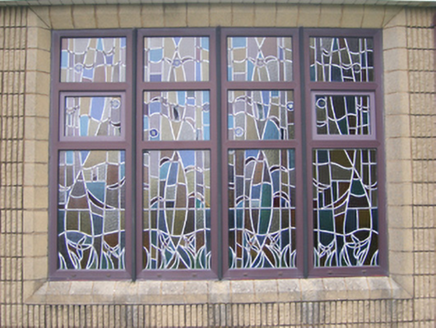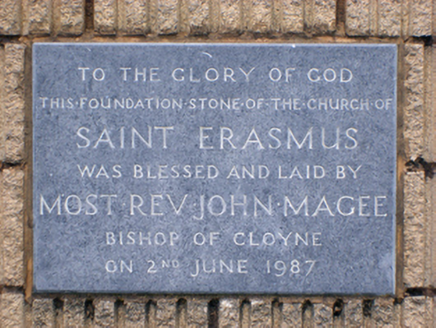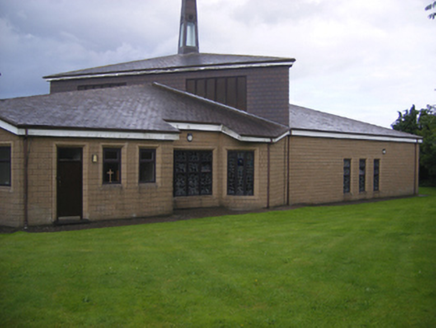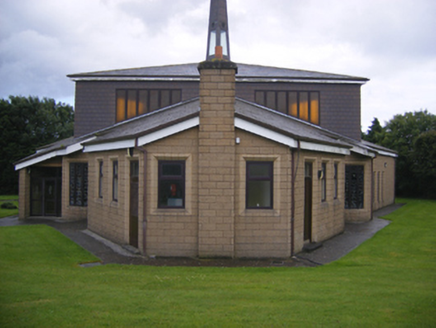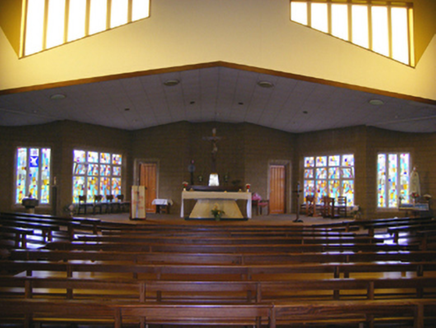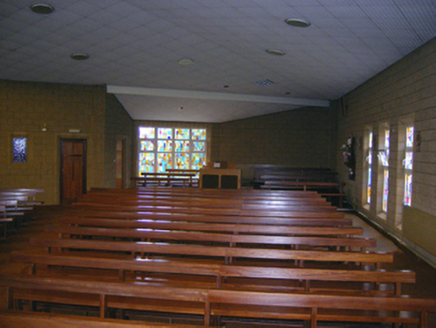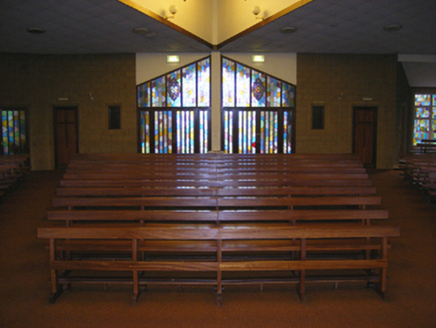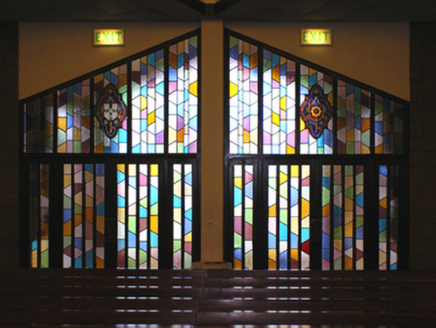Survey Data
Reg No
20908848
Rating
Regional
Categories of Special Interest
Architectural, Historical, Social, Technical
Original Use
Church/chapel
In Use As
Church/chapel
Date
1985 - 1990
Coordinates
185643, 64940
Date Recorded
13/11/2007
Date Updated
--/--/--
Description
Freestanding irregular-plan Roman Catholic church, dated 1987. Comprising canted-plan three-bay single-storey main block with gabled central porch to south elevation, taller corner-fronted block forming central block and with canted-plan sacristy to north. Metal spire with cross finial to central block. Pitched and hipped artificial slate roofs. Concrete block walls. Carved limestone foundation stone. Square-headed openings with coloured glass aluminium windows. Square-headed opening to taller block with vertically divided fixed windows. Square-headed openings to porch with glazed doors and surrounds. Priests' graveyard to site with carved limestone grave markers. Remains of earlier church to south, comprising square-profile three-stage tower with crenellated parapet having recessed panels and cut stone string course, rubble stone walls, rendered and buttressed to lower stages, pointed arch and segmental-headed recessed panels, that to third stage with render surround. Rendered boundary walls with metal railings and square-profile rendered piers and metal gate to pedestrian entrance.
Appraisal
Substantial size and irregular form make an unusual and imposing feature on landscape. Large sweeping roofs and central triangular projection, together with spire, add to this. Design allows for large and bright interior. Built on the site of an earlier church, the grave markers, earlier tower and foundation stone add context.
