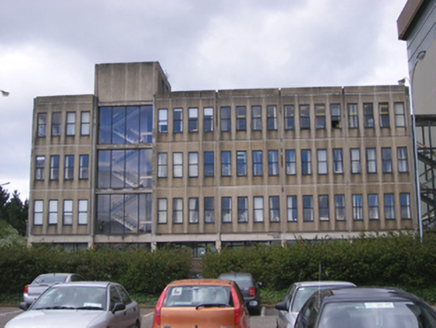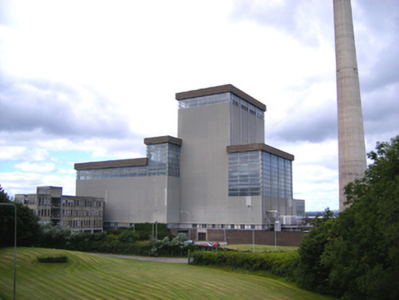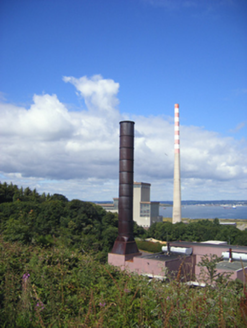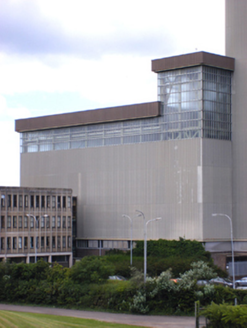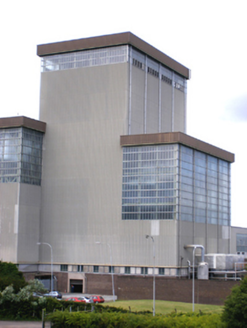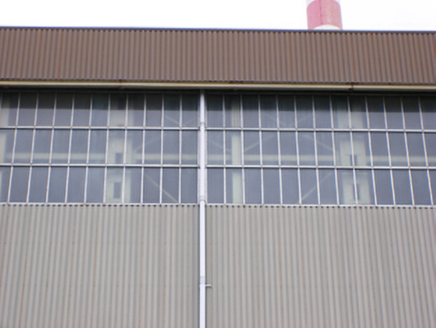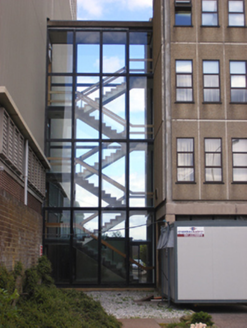Survey Data
Reg No
20908853
Rating
Regional
Categories of Special Interest
Architectural, Social, Technical
Original Use
Gas fired power station
In Use As
Gas fired power station
Date
1975 - 1980
Coordinates
183892, 64667
Date Recorded
24/07/2007
Date Updated
--/--/--
Description
Detached gas-fired power station, built 1978, comprising rectangular-plan seven-storey turbine hall and twelve-storey boiler house of steel framed construction over brick base having profiled metal cladding exterior. Flat roofed with projecting parapets and uPVC rainwater goods. High level clerestory glazing with additional glazing to curtain walls. Turbo generator housing to turbine hall of cast-iron construction. Control room located centrally on plan. Square headed opening to ground floor with hanging sliding steel door. Glass curtain stairwell linking turbine hall to administration building. Administration building comprising rectangular-plan twenty-four bay four-storey concrete frame structure having pre-cast concrete panels with square-headed window openings to upper storeys and aluminium floor-to-ceiling glass curtain or brick construction to ground floor. Flat roof. Vertical three pane aluminium-framed windows with central pane of awning type. Flat roofed aluminium framed floor-to-ceiling glass curtain porch to front. Attached circular-plan chimneystack of reinforced concrete construction. Detached rectangular-plan two-storey water treatment plant of steel framed construction over brick base having profiled metal cladding exterior. Flat roof with uPVC rainwater goods. Banded clerestory glazing. Detached rectangular-plan two-storey stores building of steel-framed construction over brick base having profiled metal cladding exterior. Flat roofed with uPVC rainwater goods. Banded high level clerestory glazing. Square-headed opening to south elevation. Detached single-storey over basement pump house of reinforced concrete box construction. Detached rectangular-plan single-storey canteen of steel framed construction with profiled metal cladding over floor-to-ceiling glass curtain walls. Flat roof with uPVC rainwater goods. Detached square-plan single storey security building. Reinforced concrete construction with floor-to-ceiling glass curtain walls. Additional site comprising detached and semi-detached irregular-plan three-storey peaking capacity combustion units. Steel framed construction having profiled metal cladding exterior. Flat roofs with uPVC rainwater goods. Square headed openings to ground floor with metal double-leaf doors. Chimneystacks of metal construction. Tank farm comprising two circular-plan metal fuel tanks located in concrete bund.
Appraisal
The towering stack and stepped generating station form a well proportioned cluster which is visible from many parts of the harbour. The prominent site was chosen to exploit the natural gas resource off the Cork coast. The building incorporates many elements typical of Modern architecture such as flat roofs, tall heights, prominent glazing and curtain walls. It is a fine late twentieth century addition to the architectural heritage, for architectural, technical and social reasons.
