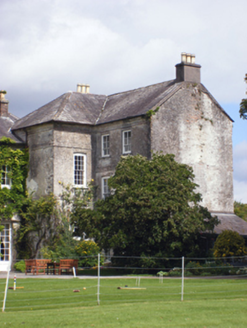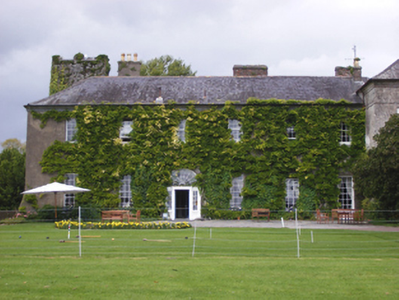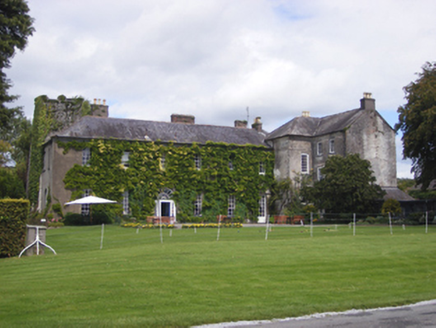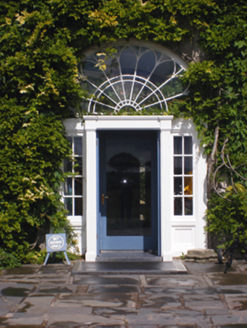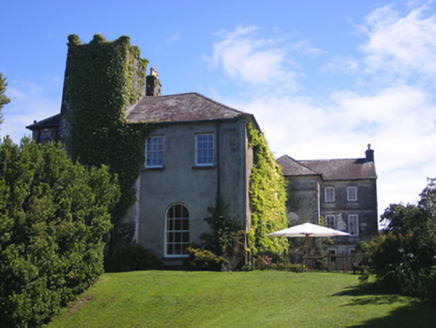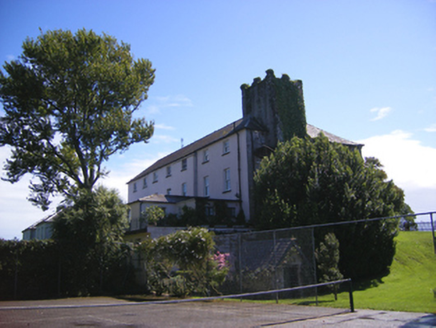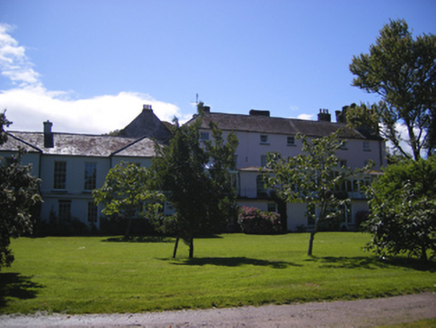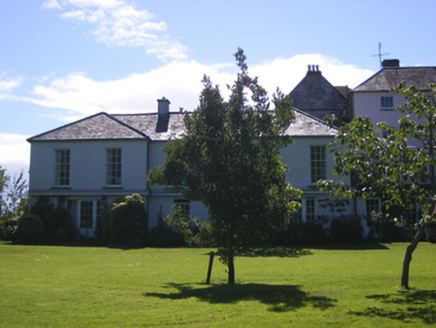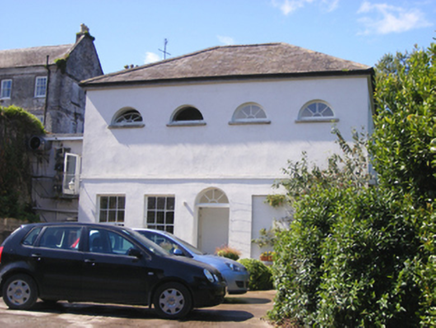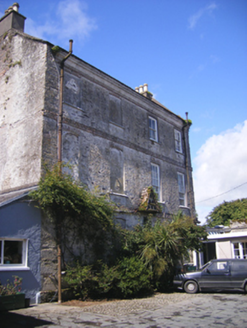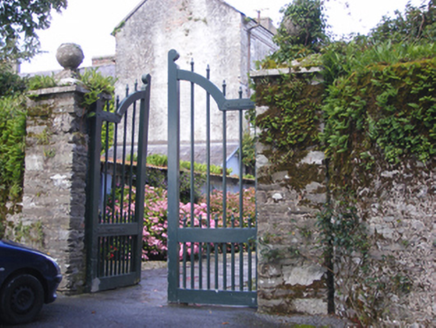Survey Data
Reg No
20908902
Rating
National
Categories of Special Interest
Archaeological, Architectural, Artistic, Historical, Social
Original Use
Country house
In Use As
Hotel
Date
1760 - 1800
Coordinates
194885, 68054
Date Recorded
16/08/2007
Date Updated
--/--/--
Description
Detached six-bay two-storey country house, built c. 1780, with four stories to rear (north) elevation, three bays to rear forming central projection and having single-storey additions to rear. Tower house, c.1450, incorporated into west elevation and taller L-plan three-storey house c. 1730 to east, five-bay two-storey hipped-roofed block with slightly projecting east bay to north-east corner. Main block comprising hipped slate roof with rendered and red brick chimneystacks, terracotta ridge tiles and render eaves course. Pitched slate roof with rendered chimneystacks and clay pots to L-plan section. Rendered walls. Square-headed openings with timber sliding sash windows, six-over-six pane to first floor and nine-over-nine pane to ground floor. Round-headed opening to west elevation with round-headed six-over-six pane timber sliding sash window. Camber-headed openings to rear with three-over-three and six-over-six pane timber sliding sash windows. Lunette windows to east elevation with spoked fanlights. Square-headed openings to east elevation with six-over-six pane timber sliding sash windows. Round-headed door opening to east elevation with spoked fanlight and timber door. Square-headed opening to ground floor, front (south) elevation with fixed pane glazed door. Round-headed opening to south elevation with square-headed timber panelled door with timber surround comprising pilasters and architrave, fixed pane glazed sidelights with petal fanlight above. North-east block comprising hipped slate roof with rendered chimneystacks and cast-iron rainwater goods. Rendered walls with render cornice dividing stories. Square-headed openings with six-over-nine pane timber sliding sash windows and square-headed openings with glazed timber doors. L-plan block comprising hipped and pitched slate roofs with rendered chimneystacks, render copings to gables, overhanging eaves, cast-iron rainwater goods and render and brick eaves course. Rendered walls with render and brick platbands. Square-headed and camber-headed openings, some infilled, some with timber sash windows, six-over-six pane, nine-over-nine pane and six-over-three pane. Rubble limestone walls with crenellations to tower house. Rubble limestone boundary walls with square-profile rubble stone piers to south-east with cut limestone caps and carved limestone ball finials.
Appraisal
The fascinating multiphase construction is evident in the variety of styles and blocks which form the house. Formerly the seat of the FitzGeralds of Imokilly, it was enlarged by Sir John FitzEdmund FitzGerald. It was occupied at one time by William Penn of Pennsylvania and by First Earl of Ornery. Its impressive size is enhanced by fine proportions and by the retention of various timber sliding sash windows. The central doorcase and large petal fanlight form the main artistic focus and enhance the impressive and symmetrical façade. The other blocks add tremendous context. The tower house incorporated into the main house is a very notable archaeological feature. The house retains much early fabric and forms a group with related outbuildings and gate lodge.
