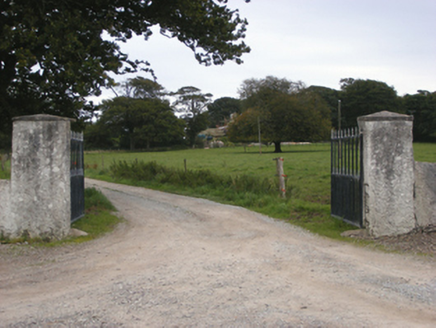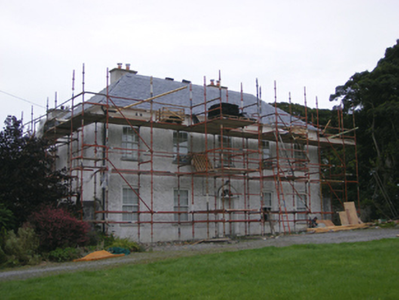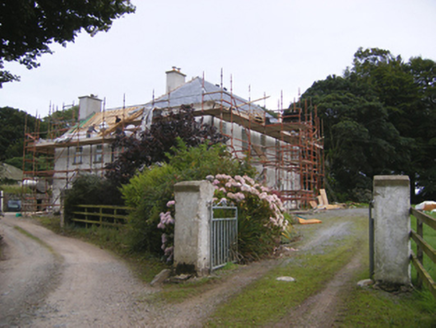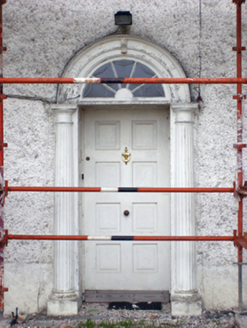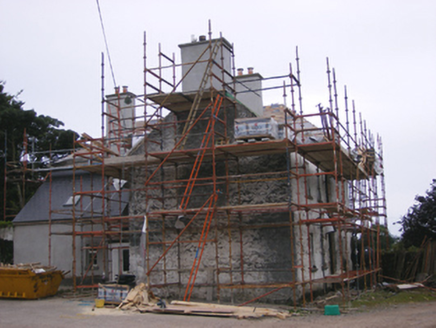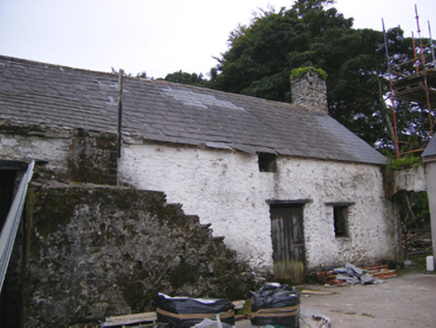Survey Data
Reg No
20908906
Rating
Regional
Categories of Special Interest
Architectural, Artistic
Original Use
Country house
In Use As
Country house
Date
1780 - 1800
Coordinates
197069, 67908
Date Recorded
17/08/2007
Date Updated
--/--/--
Description
Detached five-bay two-storey house, built c. 1790, with four-bay two-storey pitched roofed block and lean-to extension to rear (north) elevation. Hipped artificial slate roof with rendered chimneystacks and overhanging eaves. Roughcast rendered walls with smooth render plinth course. Camber-headed openings with render surrounds and six-over-six pane timber sliding sash windows. Square-headed openings to rear block with replacement uPVC windows. Round-headed door opening with timber doorcase comprising, fluted engaged columns, arch with scrolled keystone detail, timber panelled door and spoked fanlight. Yard to rear comprising semi-circular-plan rubble stone built threshing house with square-headed opening having cut stone lintel. Multiple-bay two-storey block to south with pitched corrugated-iron roof and rubble stone walls. Multiple-bay two-storey block to west with external rubble stone staircase to front (east) elevation, pitched slate roof, rubble stone chimneystack, painted rubble stone walls, square-headed openings with timber lintels. Square-profile rendered piers to south of site with carved limestone caps and cast-iron gates.
Appraisal
Large and symmetrical form enhanced by steep hipped roof and large openings. Regular façade is provided central decorative focal point in doorcase and fanlight, which provide artistic interest. Retains much of its original form and features such as timber sash windows. Outbuildings and entrance piers add context.
