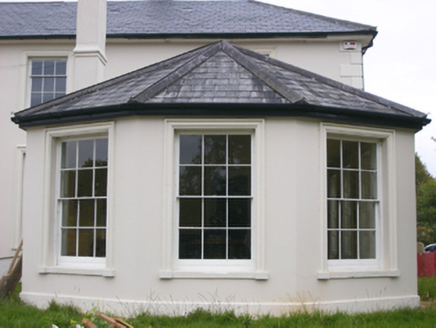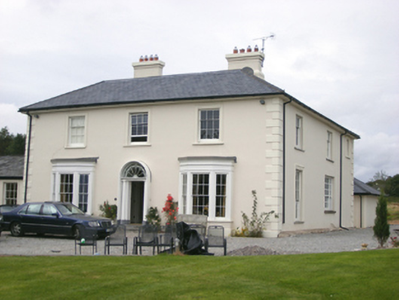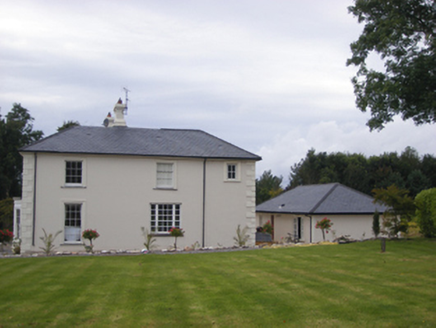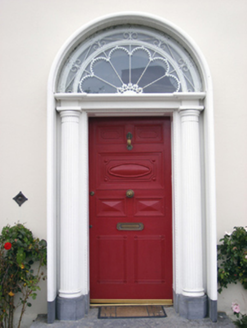Survey Data
Reg No
20908915
Rating
Regional
Categories of Special Interest
Architectural, Artistic
Original Use
Country house
In Use As
Country house
Date
1810 - 1830
Coordinates
197807, 66759
Date Recorded
17/08/2007
Date Updated
--/--/--
Description
Detached U-plan three-bay two-storey country house, built c. 1820, with canted bay windows to front (south) elevation and canted-plan three-bay single-storey addition to west. Hipped slate roofs with rendered chimneystacks, overhanging eaves. Render cornices and flat roofs to bay windows. Rendered walls with render plinth course and quoins. Square-headed openings with moulded render surround and three-over-six pane timber sliding sash windows. Six-over-six flanked by four-over-four pane timber sliding sash windows to bay windows. Nine-over-six and three-over six pane timber sliding sash windows and tripartite nine-over-six flanked by three-over-three pane timber sliding sash window to east, west and rear elevations. Tripartite nine-over-six flanked by three-over-three pane timber sliding sash window to east elevation. Six-over-six pane timber sliding sash windows to canted-plan addition. Round-headed door opening with roll moulded surround, doorcase comprising fluted columns on octagonal bases, architrave with rope moulding, decorative petal fanlight and timber panelled door. Detached U-plan five-bay two-storey house, located to south-west, with slightly projecting central bays and gabled rear (north) blocks. Later used as outbuilding, now in use as house, with rear blocks in use as outbuildings. Hipped and pitched artificial slate roofs with rendered chimneystack. Red brick chimneystacks to rear blocks. Cut limestone walls with cut limestone quoins. Rubble limestone walls to rear (north). Square-headed openings with replacement uPVC windows, those to ground floor with red brick voussoirs. Elliptical-arched opening with red brick voussoirs and surround and replacement windows. Square-headed opening with timber panelled door and red brick voussoirs. Rubble limestone garden wall with camber-arched opening having rubble stone voussoirs. Rubble limestone boundary wall to north with render coping and square-profile piers with render caps.
Appraisal
The imposing size and scale of this country house, together with the regular façade forms an impressive feature in the landscape. The doorcase and fanlight are well crafted and add artistic interest and create a central focal point to façade. It retains notable features such timber sliding sash windows and render surrounds which articulate and enliven the facade. The former outbuilding and walled garden add context to the site.







