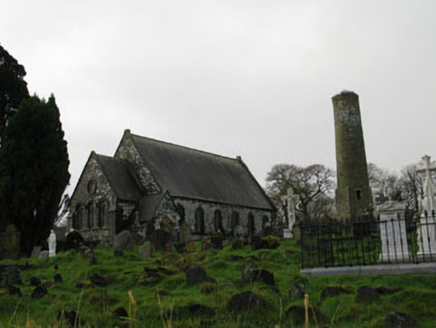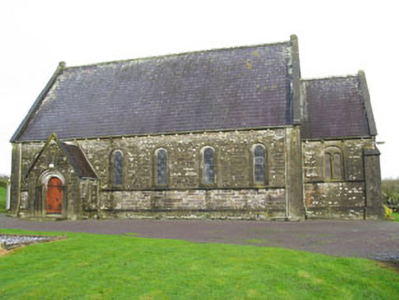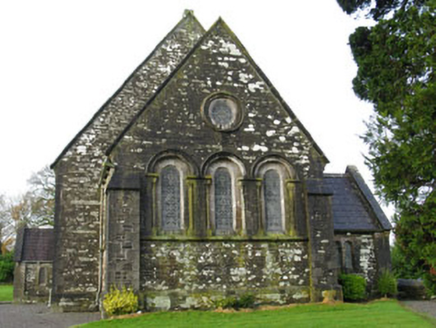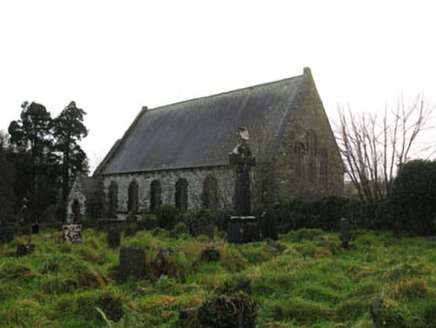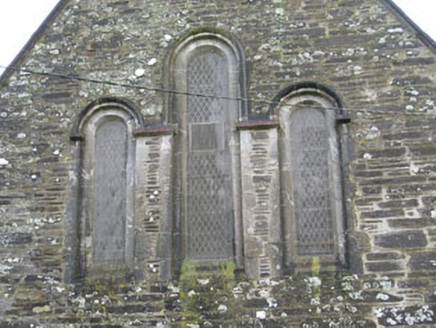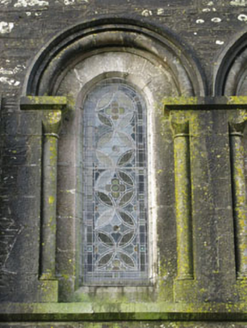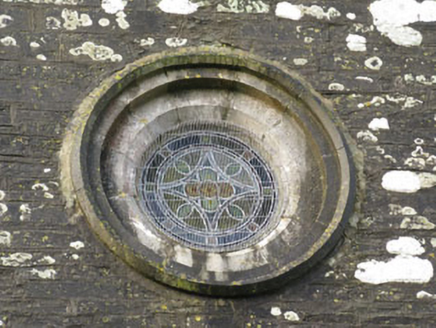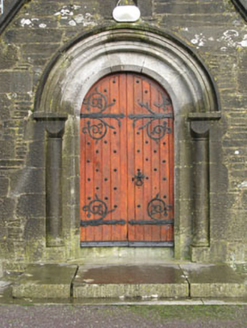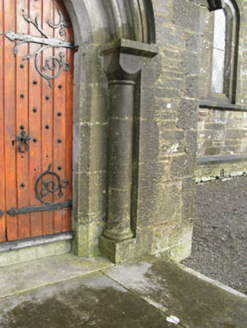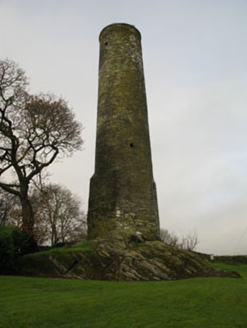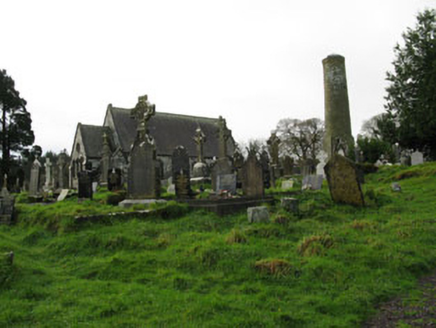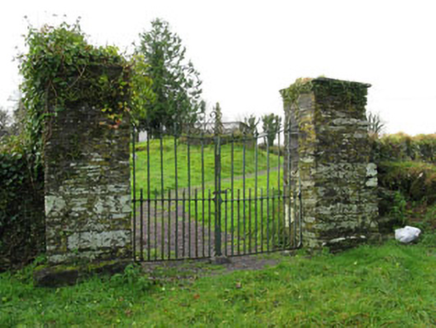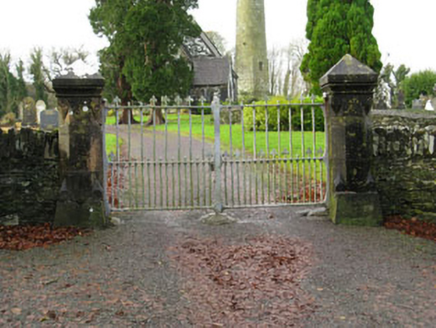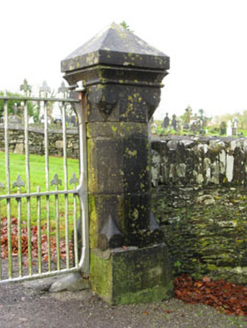Survey Data
Reg No
20909406
Rating
Regional
Categories of Special Interest
Archaeological, Architectural, Artistic, Historical, Social
Original Use
Church/chapel
In Use As
Church/chapel
Date
1855 - 1860
Coordinates
132733, 57244
Date Recorded
01/12/2009
Date Updated
--/--/--
Description
Freestanding double-height Church of Ireland church, built 1856, having six-bay nave with gabled porch to front (south), single-bay chancel to side (east) and vestry to side (north). Pitched slate roofs with dressed limestone gable copings and carved limestone dentilated eaves course with cast-iron rainwater goods. Roughly dressed limestone walls with tooled corner buttresses and cut limestone sill and plinth courses. Round-headed window openings throughout, having single-light arrangements to nave and three-light arrangements to side (west) elevation of nave under continuous hood-mouldings, having cut limestone surrounds and lead-lined lattice work glazing. Round-headed triple light window to side (east) elevation of chancel having cut limestone surrounds with colonettes and continuous cut limestone sill. Oculus window opening to gable of side (east) elevation with cut limestone surround and stained glass window. Round-headed door opening to porch with cut limestone surround and flanking carved colonettes, limestone steps and double-leaf timber battened door with strap hinges. Round-headed door opening to vestry having cut limestone surround, limestone steps and timber battened door. Round-tower on hexagonal-plan base to north-west of site, dated 1014, having rubble stone walls, recent lead-lined roof and square-headed door opening at first floor level of north elevation. Graveyard to north and south with recumbent and upstanding grave markers. Square-profile rubble stone gate piers with double-leaf wrought-iron gates to graveyard, hexagonal-profile carved limestone gate piers to church on square-profile bases having pointed caps to double-leaf wrought-iron gates. Rubble stone boundary wall to site.
Appraisal
St Bartholomew’s Church is built on the site of an ancient monastery of which the imposing round tower is the only upstanding remains. The church is an impressive and imposing structure, built in the Romanesque style, and exhibiting excellent detailing including the finely crafted window and door surrounds. Retaining much of its original fabric and features intact, is an fine addition to the architectural heritage. The church together with the round tower, graveyard and fine entrance forms an interesting group.
