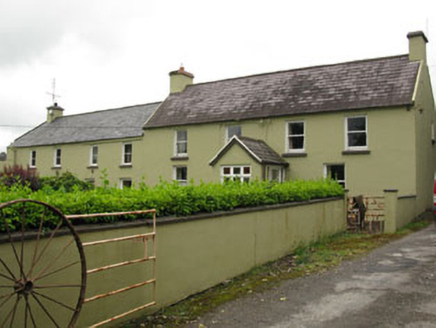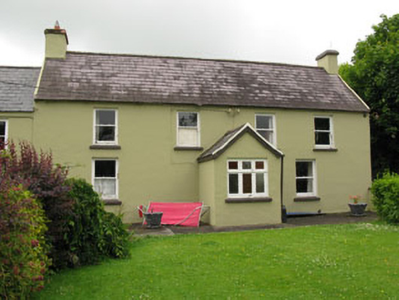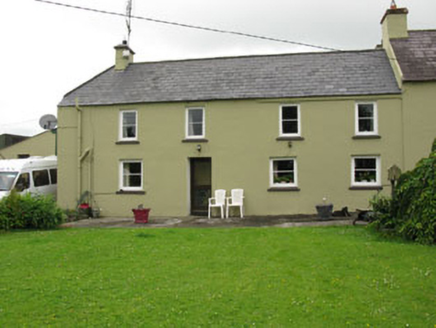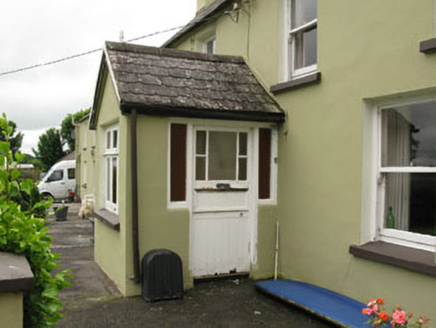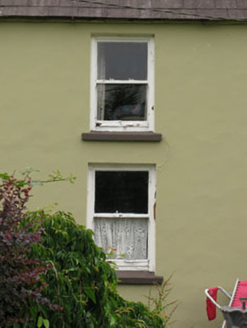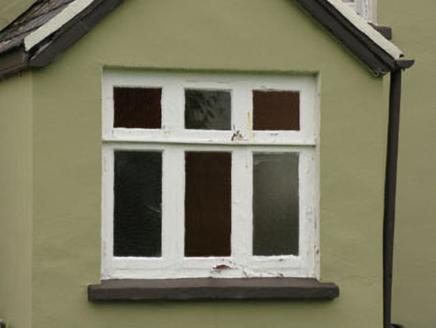Survey Data
Reg No
20909504
Rating
Regional
Categories of Special Interest
Architectural
Original Use
House
In Use As
House
Date
1800 - 1840
Coordinates
140635, 59359
Date Recorded
30/06/2009
Date Updated
--/--/--
Description
Detached four-bay two-storey house, built c.1820, having four-bay two-storey former outbuilding attached to south-west gable, now in use as part of house. Two-storey stairwell block to rear (north-west). Later porch to front (south-east) elevation of north-eastern block. Extension to rear (north-west) elevation. Pitched slate roof to north-eastern block with artificial slate elsewhere, having rendered chimneystacks, gable copings and eaves course. Rendered walls. Square-headed window openings with painted stone sills throughout, having one-over-one pane timber sliding sash windows to front elevation of north-eastern block, fixed timber-framed window to porch, and uPVC casement windows to south-western block. Margined one-over-one pane timber sliding sash window to first floor of stairwell block having stained glass margins. Square-headed door opening to porch with glazed timber door and side lights. Set within own grounds, having rendered boundary wall to front of site.
Appraisal
Built in the nineteenth century, this house was substantially renovated in the early twentieth century. Its long, low form is typical of the vernacular tradition, which was once seen throughout the countryside and is now increasingly rare. Much of the early twentieth century fabric remains relatively intact, which together with its earlier form, allows the house to retain its historic character.
