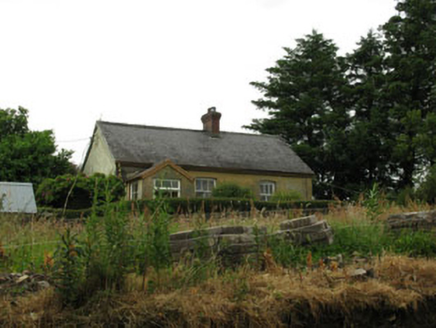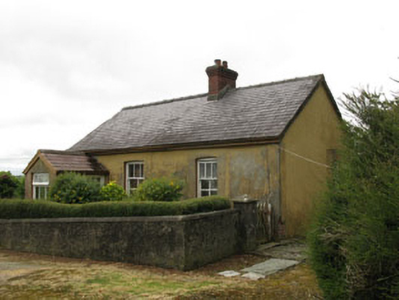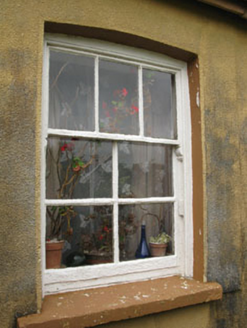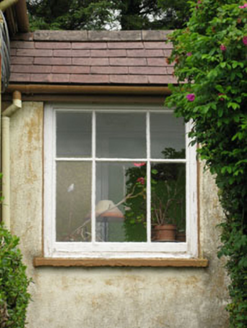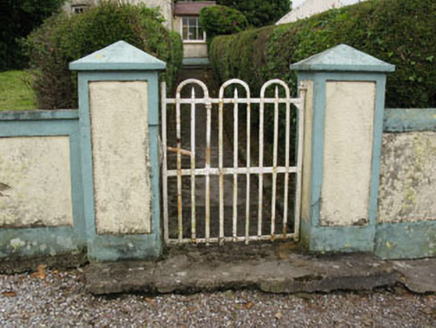Survey Data
Reg No
20909506
Rating
Regional
Categories of Special Interest
Architectural, Social
Original Use
House
In Use As
House
Date
1880 - 1920
Coordinates
141101, 58729
Date Recorded
30/06/2009
Date Updated
--/--/--
Description
Detached three-bay single-storey house, built c.1900, having porch to front (south-east), lean-to extension and attached outbuilding to rear (north-west). Pitched slate roof with red brick chimneystack and cast-iron rainwater goods. Roughcast rendered walls. Square-headed window openings with render sills throughout, having three-over-four pane horizontally glazed timber sliding sash windows to front elevation. Two-over-two pane timber sliding sash window and fixed four-pane timber window to rear elevation of lean-to addition. Square-headed door opening to porch, having uPVC door. Single-storey concrete outbuilding to north-west. Square-profile rough-cast rendered piers with pointed rendered caps and wrought-iron pedestrian gate.
Appraisal
A valuable, almost intact addition to the local architectural heritage. Built for a landless labourer on an acre of land, it is representative of a type which was built through out Ireland by local authorities following the passing of the various Land Acts from 1880 into the first decades of the twentieth century.
