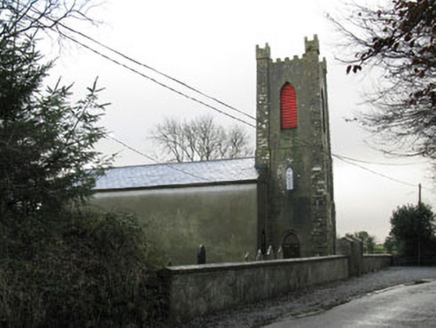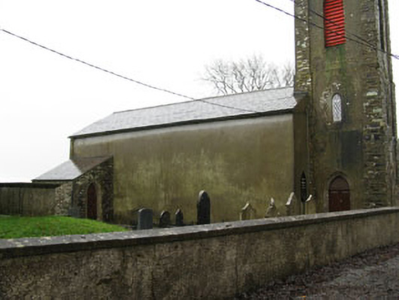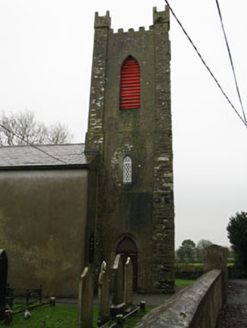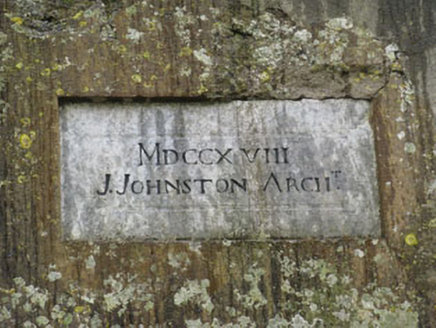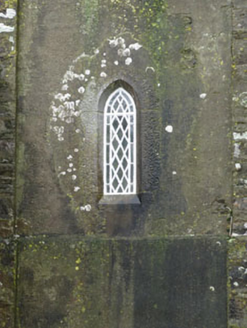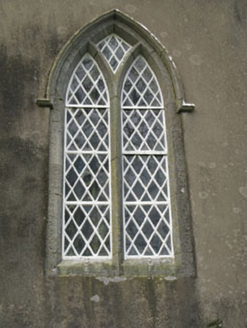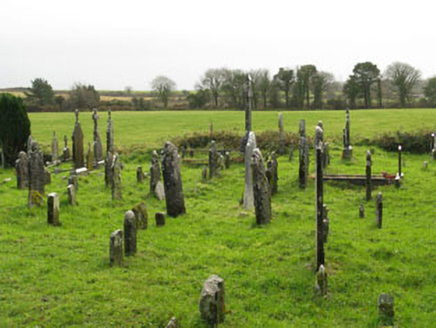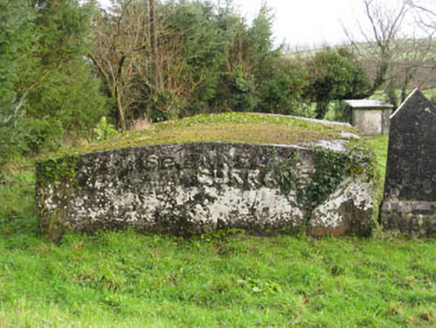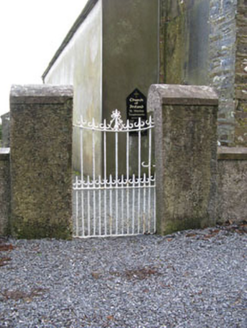Survey Data
Reg No
20909606
Rating
Regional
Categories of Special Interest
Architectural, Social
Original Use
Church/chapel
In Use As
Church/chapel
Date
1795 - 1800
Coordinates
147232, 62271
Date Recorded
02/12/2009
Date Updated
--/--/--
Description
Freestanding double-height Church of Ireland church, built 1797, comprising four-bay nave with three-stage entrance tower to south-east and lean-to vestry to north-west. Extensively altered and remodelled in early nineteenth century. Pitched slate roof with cast-iron rainwater goods, having rendered crenellations and corner turrets tower. Rendered walls throughout with exposed rubble stone to tower. Carved limestone plaque to front (south-west) elevation of tower. Pointed arch window openings with tooled limestone Y-tracery throughout nave with exception of intersecting limestone tracery to north-east elevation. Double-light pointed arch window opening to vestry. Tooled limestone hood mouldings and surrounds with cast-iron framed quarry-glazing throughout. Pointed arch louvre openings to upper stage of tower having timber slats. Pointed arch door openings to tower and vestry, door to south-west elevation of tower blocked. Having chamfered limestone surrounds, timber tympanums to timber panelled doors and limestone steps. Located within own grounds containing graveyard, having recumbent, upstanding and vaulted graves. Unmarked famine graveyard to north-west. Roughcast rendered enclosing wall with square-profile gate piers carrying wrought-iron pedestrian gates. Arrangement mirrored on opposite side of the road giving access to former rectory.
Appraisal
Retaining a plaque noting a date of 1718 and architect J. Johnston, this church is a fine addition to the area's architectural heritage. Though the plaque suggests an early eighteenth century date, it was clearly substantially altered or rebuilt at the turn of the century, and retains much historic fabric from that period. The church forms part of a group of related structures with the surrounding graveyard and former rectory to the west.
