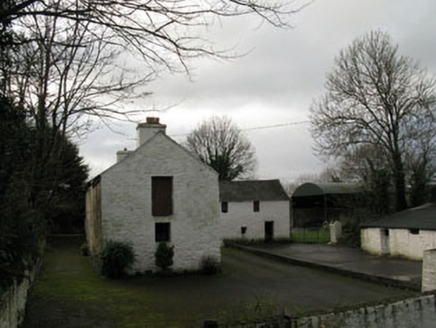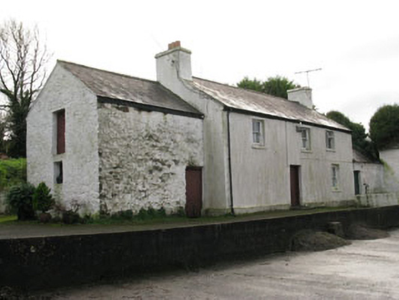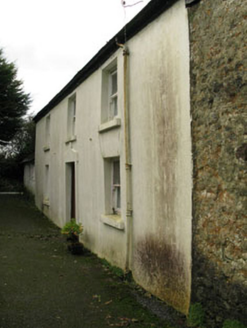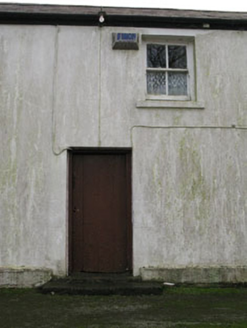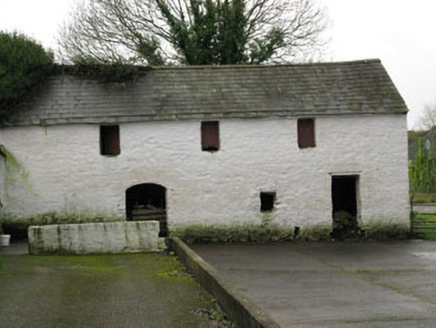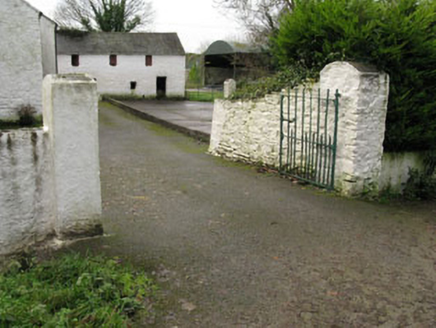Survey Data
Reg No
20909613
Rating
Regional
Categories of Special Interest
Architectural
Original Use
Farm house
In Use As
House
Date
1800 - 1840
Coordinates
146585, 57293
Date Recorded
02/12/2009
Date Updated
--/--/--
Description
Detached three-bay two-storey farmhouse, built c.1820, with abutting outbuildings to sides (east, west). Pitched slate roof with rendered chimneystacks and cast-iron rainwater goods. Lined-and-ruled rendered walls. Square-headed window openings with stone sills having two-over-two pane timber sliding sash windows. Square-headed door openings with timber battened doors, moulded render surround to front (south) elevation door opening. Two-storey outbuilding to west with pitched slate roof, whitewashed rubble stone walls and square-headed window openings with timber battened fittings to first floor, segmental-headed door opening to ground floor. Rendered and rubble stone square-profile gate piers to front of site with wrought-iron gate.
Appraisal
Like many farmhouses, the more modest rear elevation has long been used as the principal entrance. Symmetry, simplicity and order in the front façade form a pleasing contrast to less formally arranged rear elevation. Retention of roof slates and timber sash windows add textural interest and a patina of age, while the outbuildings add context.
