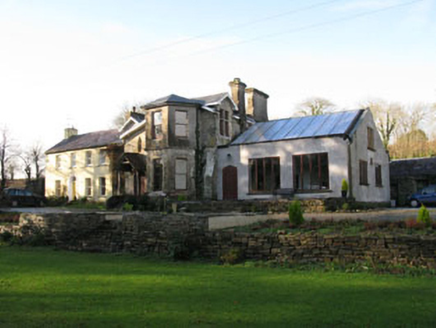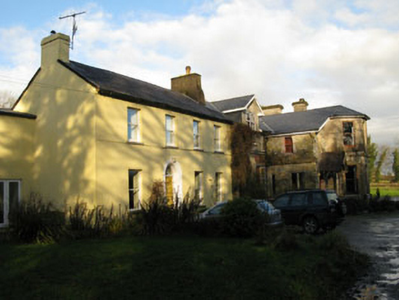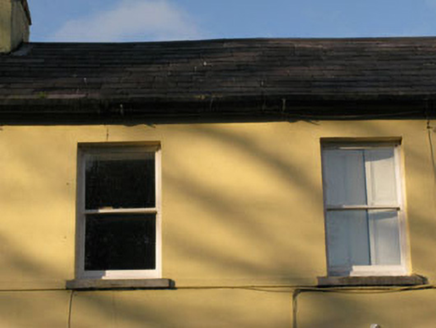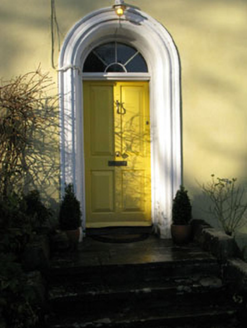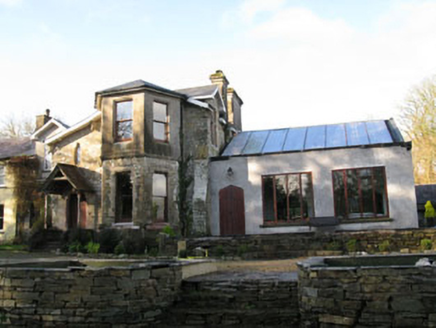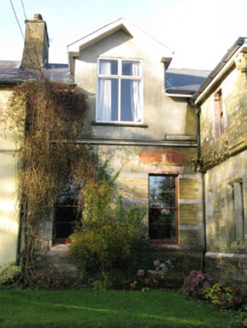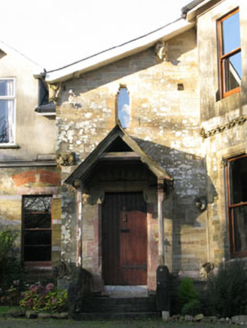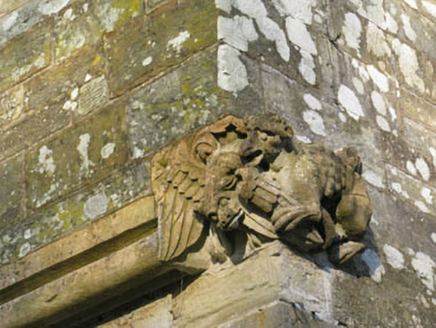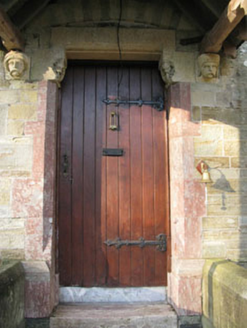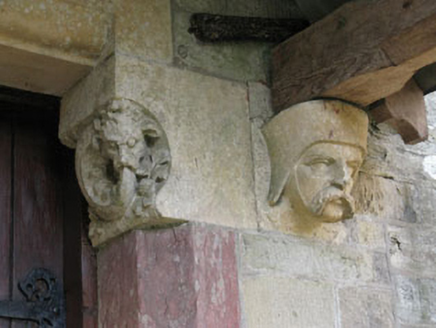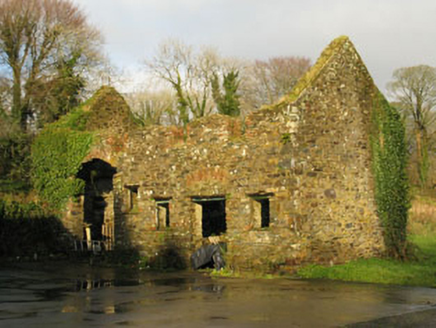Survey Data
Reg No
20909615
Rating
Regional
Categories of Special Interest
Architectural, Artistic, Historical
Original Use
House
In Use As
House
Date
1820 - 1860
Coordinates
146967, 56741
Date Recorded
02/12/2009
Date Updated
--/--/--
Description
Detached four-bay two-storey house, built c.1840, having single-storey extension to side (south-west) elevation and adjoining three-bay two-storey house extension to side (north-east) elevation, in turn having a recent extension to north-east elevation. Original house having pitched slate roof with rendered chimneystacks and cast-iron rainwater goods. Rendered walls with sill band to first floor. Square-headed window openings with tooled limestone sills and one-over-one pane timber sliding sash windows. Round-headed door opening with moulded render surround, spooked fanlight to timber panelled door opening to dressed limestone steps. House extension comprises three-bay two-storey house with full-height canted bay to front (south-east) elevation. Pitched artificial slate roof with cut limestone chimneystacks and uPVC rainwater goods. Cut Bath limestone walls having carved decorative string course with carved gargoyles to first floor and Cork marble sill course to ground floor. Square-headed window openings with slanted sills, replacement one-over-one pane timber sliding sash windows. Shouldered square-headed door opening below gable-fronted timber canopy, with Cork marble block-and-start surround, cut Bath limestone lintel with flanking carved head corbels, cut limestone steps and rendered retaining walls with timber columns supporting canopy. Replacement timber battened door. Ruinous two-storey coach house to north-east of site. Roof now missing, rubble stone walls, square-headed openings and segmental-headed carriage arch having red brick voussoirs.
Appraisal
The original house follows the typical symmetrical design lines of plain façade and evenly spaced windows with central door case. The addition was added by the well know Cork architect, Hill, for the daughter of the owners, designed in the then fashionable Gothic Revival style. The flamboyant style contrasts directly with the original house with the two sitting curiously awkwardly beside each other. The later addition uses imported Bath limestone, skilfully carved and finished to achieved maximum effect in the gargoyles and door surround. The Cork marble from Little Island contrasts with the limestone, adding textural variation. Now in use as two separate houses, they make an important contribution to the architectural heritage, displaying architectural styles from both halves of the nineteenth centaury.
