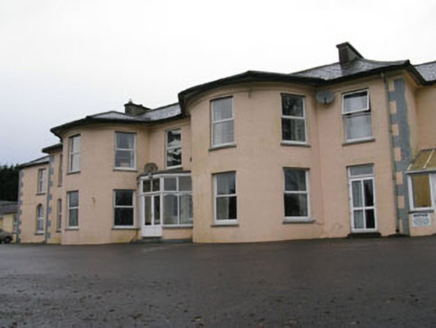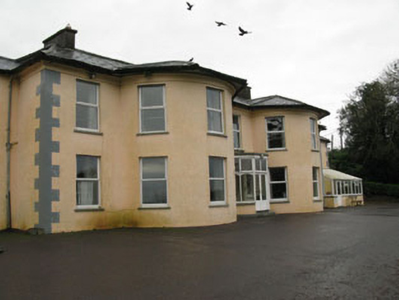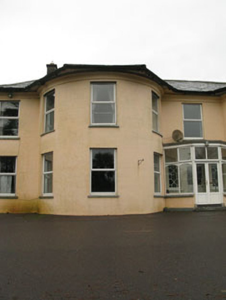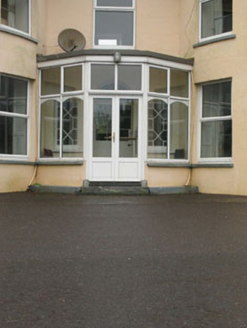Survey Data
Reg No
20909625
Rating
Regional
Categories of Special Interest
Architectural, Social
Original Use
Country house
In Use As
Nursing/convalescence home
Date
1760 - 1800
Coordinates
152988, 60689
Date Recorded
09/12/2009
Date Updated
--/--/--
Description
Detached nine-bay two-storey former country house, built c.1780, with full-height three-bay bows flanking single-bay entrance, and having recessed two-bay two-storey wings to sides (north-east, south-west). Glazed porch addition to entrance and recent single-storey extension to side (south-west). Further recent extensions to rear (north-west). Now in use as nursing home. Hipped slate roof with over hanging eaves, rendered chimneystacks and cast-iron rainwater goods. Lined-and-ruled rendered walls throughout. Square-headed window openings with tooled limestone sill and uPVC casement windows throughout. Round-headed door opening with tooled stone surround spider web fanlight, glazed timber door and flanking square-headed sidelights with geometrical timber tracery.
Appraisal
Though altered and extended, the imposing form and design of this fine Georgian house remains. The full-height bows and flanking recessed wings create an undulating entrance front which adheres to the strict geometry and proportions associated with classical architecture. The moulded eaves course, oversailing eaves and fine entrance are among the many surviving historic feature which add to its character.







