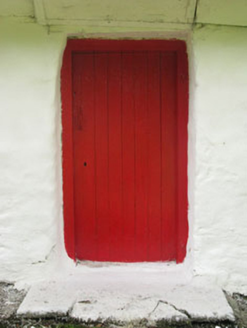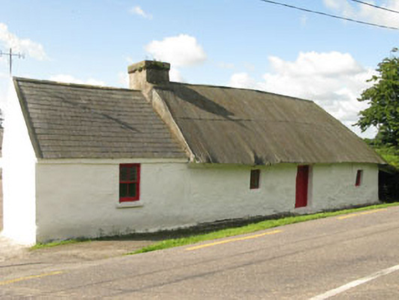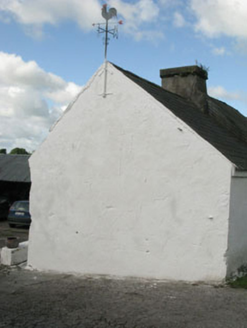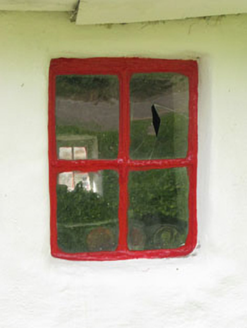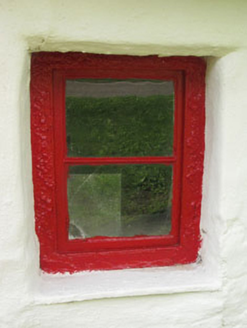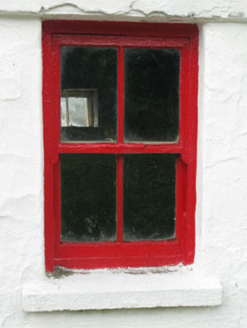Survey Data
Reg No
20909702
Rating
Regional
Categories of Special Interest
Architectural, Social
Original Use
House
In Use As
House
Date
1780 - 1820
Coordinates
154358, 60927
Date Recorded
30/07/2009
Date Updated
--/--/--
Description
Detached three-bay single-storey house, built c.1800, having single-bay addition to side (east). Pitched corrugated-iron over thatch to main house and slate roof to addition, having timber clad and rendered eaves course, rendered chimneystack and render gable coping. Rendered walls. Square-headed window openings with render sills, having two-over-two pane timber sliding sash windows and replacement fixed two and four-pane timber-framed windows. Square-headed door openings having timber battened doors and rendered approach. Single-storey pitched corrugated-iron roofed outbuilding to rear having rendered walls and square-headed door openings with timber battened doors.
Appraisal
A fine example of the vernacular tradition which makes an appealing roadside addition. Houses retaining their original vernacular character are unusual in west Cork, probably due to the work of the Congested Districts Board, which built many houses in this part of the county at the turn of the century and resulted in the abandonment of traditional dwellings. The corrugated-iron, substantial chimneystack and small irregularly placed openings are characteristic vernacular features.
