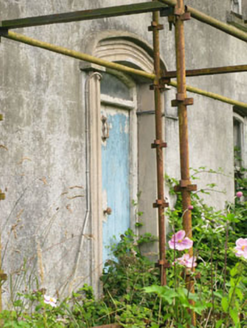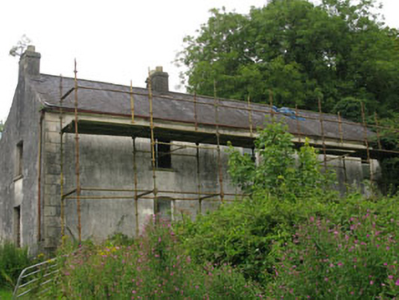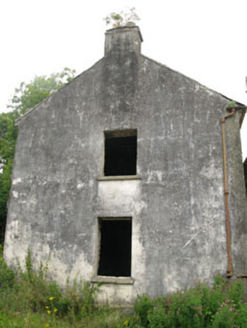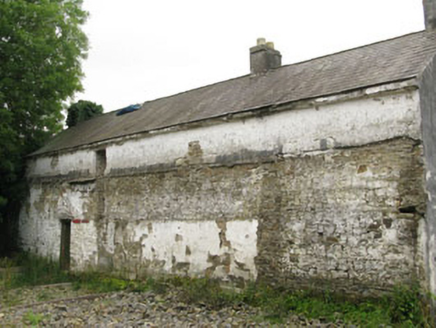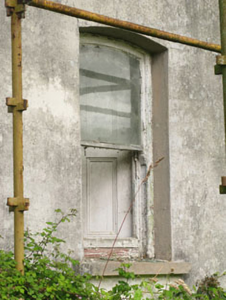Survey Data
Reg No
20909704
Rating
Regional
Categories of Special Interest
Architectural
Original Use
House
Date
1810 - 1850
Coordinates
155045, 61224
Date Recorded
30/07/2009
Date Updated
--/--/--
Description
Detached four-bay two-storey house, built c.1830. Pitched slate roof having rendered eaves course, chimneystacks and cast-iron rainwater goods. Lined-and-ruled rendered walls having raised render quoins. Camber- and square-headed window openings with render sills throughout, having some one-over-one pane timber sliding sash windows. Camber-headed door opening with moulded render surround and archivolt to front (south-east) elevation, having timber battened door and overlight.
Appraisal
A fine house which retains much of its original fabric and features, such as timber sliding sash windows and render detailing. Its long, horizontal form is typical of traditional farmhouses, but the large scale and four chimneystacks mark this out as a high status house. The absence of fenestration to the rear maximises heat retention, as that it the north elevation, while the southern orientation of the front maximises solar gain.
