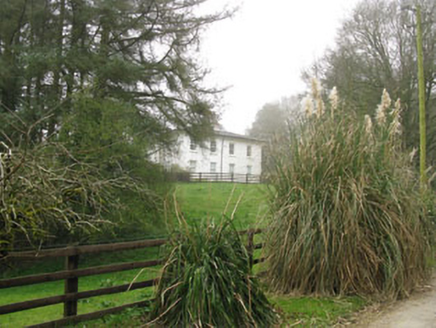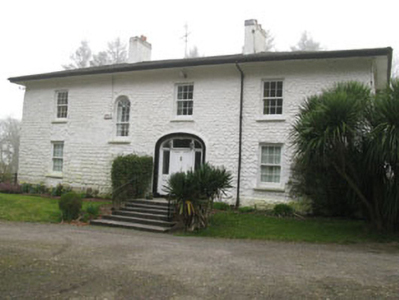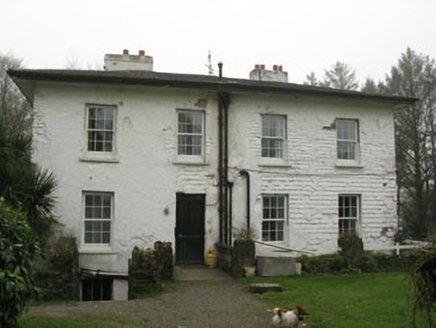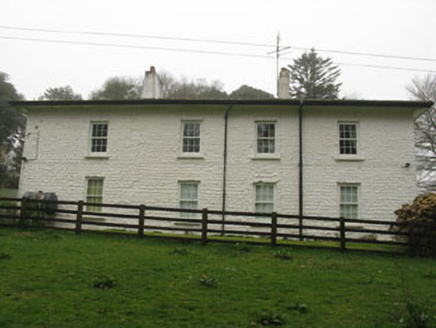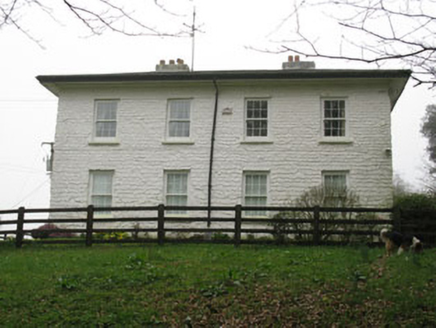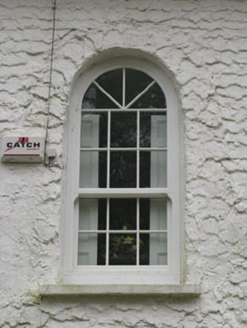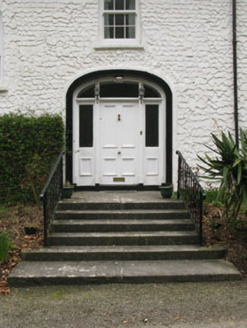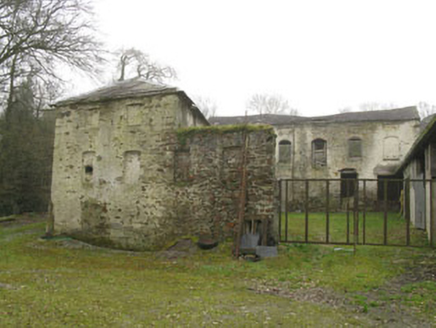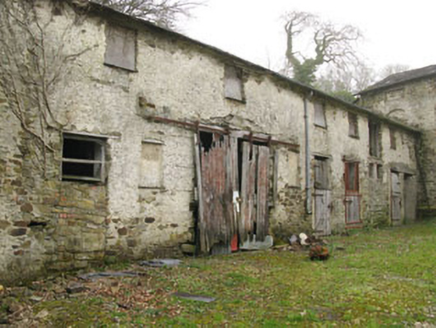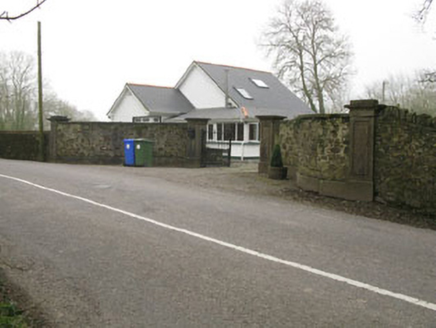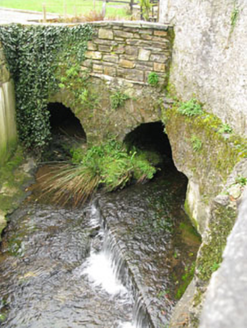Survey Data
Reg No
20909802
Rating
Regional
Categories of Special Interest
Architectural, Artistic, Historical, Social, Technical
Original Use
Country house
In Use As
Country house
Date
1780 - 1820
Coordinates
163380, 62044
Date Recorded
19/03/2009
Date Updated
--/--/--
Description
Freestanding four-bay two-storey over basement country house, built c.1800. Hipped slate roof with rendered chimneystacks, rendered stone block eaves course, timber cladding to eaves and cast-iron down pipes with replacement uPVC rainwater goods. Roughcast render over slate hanging walls throughout with rendered rubble stone plinth and sections of later render. Square-headed window openings having tooled stone sills, rendered reveals, and replacement six-over-six pane uPVC sliding sash windows throughout, two-over-two pane timber sliding sash windows and timber casement window to basement level of side (north-east) elevation. Round-headed stairwell window opening to front (south-east) elevation having tooled stone sill, rendered reveals and replacement six-over-four pane uPVC sliding sash window with spoked fanlight to upper sash. Central elliptical arch door opening to front elevation within raised moulded render surround and tooled limestone stepped approach with decoratively carved steps and later wrought-iron hand rails with recesses for original rails. Timber panelled door with brass fittings flanked by glazed timber panelled sidelights, surmounted by tripartite overlight with decorative brass carriage lamps. Square-headed door opening to side (north-east) elevation having replacement uPVC door and overlight accessed via rendered Ballustraded flat concrete bridge spanning basement area. Square-headed door opening with timber battened door to basement. Rubble stone parapet walls with rubble stone coping enclosing basement area with rendered steps and concrete paving to basement. Two external underground storage bunkers to north-east of house having red brick lined walls and vaulted roofs with square- and camber-headed door openings to west elevation of basement area. Extensive derelict farmyard located to the south-east comprising of eight-bay two-storey stable block, six-bay two-storey barn attached to south-east of stable block and later stable block enclosing stone cobbled courtyard. Site is enclosed by rubble stone boundary walls with recent gateway having iron girder and concrete bridge to north-west. Original gateway to north comprising of rubble stone walls with tooled limestone plinth, channelled gate piers with cornice and capping holding decorative cast-iron gates. Double-arch bridge spanning tributary of Owenboy River immediately to south of entrance gates, having rounded-headed arches with dressed stone voussoirs, rubble stone piers, spandrels and recent rubble stone parapet walls. Original S-shaped plan driveway parallel to stream having gateway at intersection with new driveway.
Appraisal
Situated in a prominent position overlooking the village of Ballinhassig, this building retains much of its historic form and fabric including internal timber window shutters, slate hung walls (although concealed behind render), a shallow slate roof, and tooled stone sills. The front of the building has an off centre design which draws attention to the round-headed stairwell window and the elaborate doorway which has finely crafted tooled limestone steps and an historic door. Access to the basement is cleverly hidden on the north-east side of the building which faces the farmyard and includes access to two underground brick vaulted store rooms. The farmyard also retains much of its historic fabric including a cobbled yard. The original curving driveway which runs parallel to a stream would have provided a grand approach which was complimented by the elaborate tooled limestone entrance and bridge. The house may be on the site of an earlier castle which is documented on the Down Survey and in Lewis Topographical Dictionary (1837). Lewis records that `in 1600 Florence MacCarthy assembled here 200 of his followers and made a desperate attack upon the English, whom he compelled to take refuge behind the walls of an old castle'. Lewis also recorded that Ballinaboy House was the seat of J. Molony, Esq.
