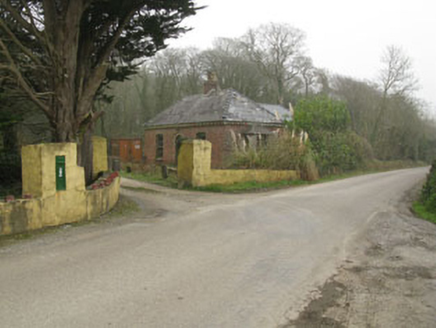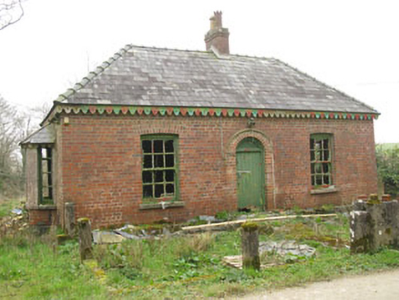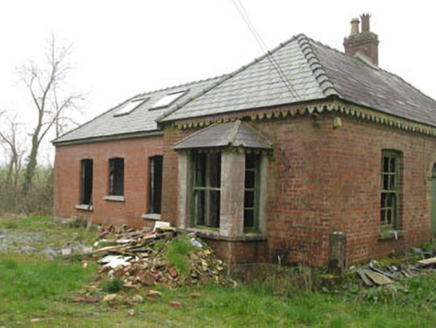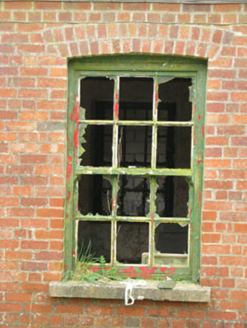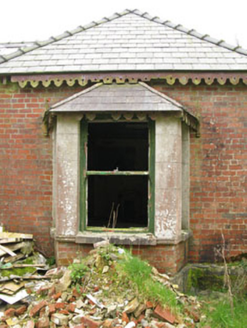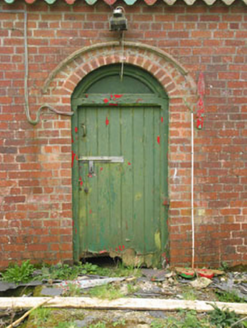Survey Data
Reg No
20909815
Rating
Regional
Categories of Special Interest
Architectural, Artistic, Social
Original Use
Gate lodge
In Use As
House
Date
1880 - 1920
Coordinates
168760, 57885
Date Recorded
17/03/2009
Date Updated
--/--/--
Description
Detached three-bay single-storey gate lodge, built c.1900, having canted bay windows to sides (north-east, south-west) and recent addition to rear (south-east). Now disused. Hipped slate roof having red brick chimneystack and carved timber eaves boards. English bond red brick walls with lined-and-ruled rendered plinth. Camber-headed window openings with concrete sills, red brick voussoirs and remains of six-over-six pane timber sliding sash windows. Square-headed window openings to canted bays, having render sills and surrounds with remains of one-over-one and two-over-two pane timber sliding sash windows. Round-headed door opening having red brick voussoirs, render hood moulding and stepped approach with timber battened door and tympanum. Concrete enclosing wall to north-west having lined-and-ruled rendered gate piers.
Appraisal
A handsome gate lodge unusual due to its red brick construction. Red brick is a material which is historically more usually associated with major urban areas, and is uncommon in rural areas. It retains a wealth of original fabric intact, including decorative eaves boards, canted bay and slate roof. Set an the entrance to Heathburn Hall, it is an indicator of the former wealth and grandeur of the estate in the past.
