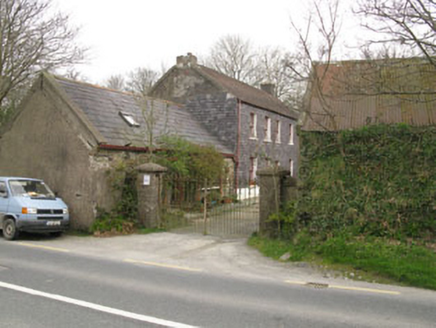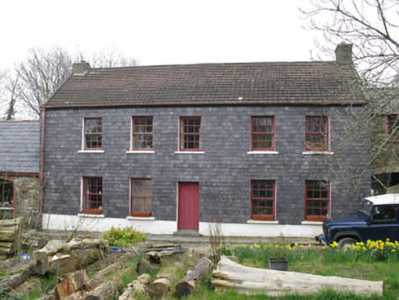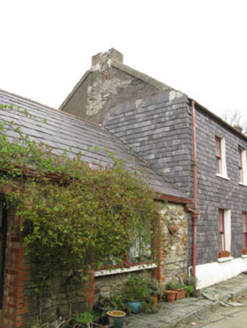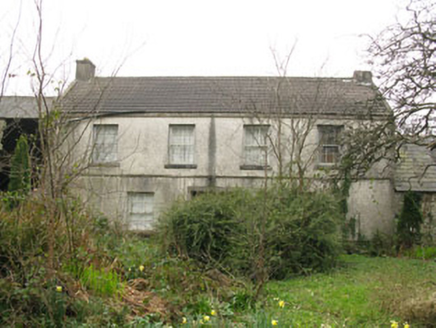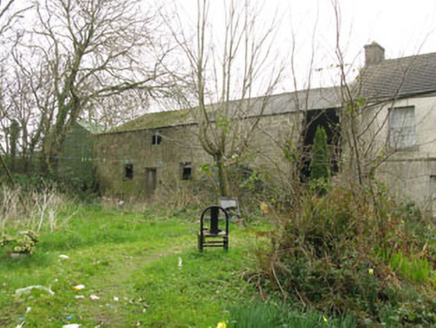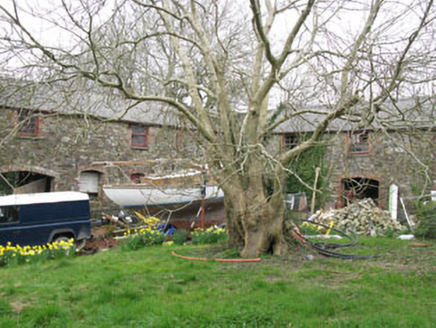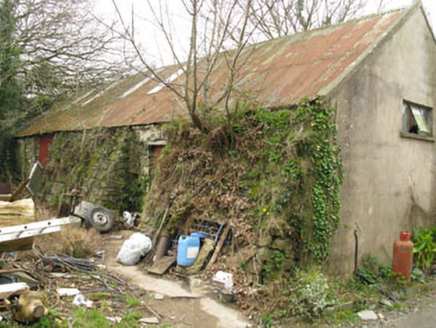Survey Data
Reg No
20909819
Rating
Regional
Categories of Special Interest
Architectural, Artistic
Original Use
House
In Use As
House
Date
1780 - 1820
Coordinates
172087, 61792
Date Recorded
20/03/2009
Date Updated
--/--/--
Description
Attached five-bay two-storey house, built c.1800, having two-bay single-storey addition to side (west) and attached outbuildings to east. Pitched pantile roof with rendered chimneystacks, gable copings and galvanised steel rainwater goods. Slate hanging to walls with rendered plinth to front (south) elevation. Roughcast rendered walls with platband and central recessed porch to rear (north), roughcast render and hanging slate to side (west) elevation. Square-headed window openings having render sills, internal timber shutters and six-over-six timber sliding sash windows. Square-headed door openings with raised render surrounds, having timber battened door and stepped approach to front elevation. Replacement timber battened door flanked by stained glass sidelights to rear elevation. Camber-headed door opening to side (west) addition with red brick voussoirs and red brick block-and-start surrounds with timber panelled door to front elevation of addition. Camber-headed former carriage arch opening with red-brick voussoirs and block-and-start surround to front elevation of single-storey addition. Now accommodating camber-headed window with render sill and replacement timber casement window. Oak timber battens and rafters to interior of side (west) addition. Attached L-plan complex of outbuildings to west. Pitched corrugated-iron roofs with cast-iron rainwater goods. Exposed rubble stone walls with red brick quoins. Square and camber-headed window openings having stone sills, red brick voussoirs and block-and-start surrounds having six-over-six pane timber sliding sash windows to first floor. Camber-headed carriage arch openings having red brick voussoirs and block-and-start surrounds to south and west elevations. Camber-headed door openings having red brick voussoirs and block-and-start surrounds to ground floor and first floor of side (south) elevation. Two-bay single-storey former house to south, having pitched corrugated roof with render copings. Rendered walls with rubble stone buttresses. Square-headed window openings having render sills and replacement timber casement window to side (north). Square-headed door openings having timber battened doors. Rendered enclosing walls having rendered coping and square-profile gates piers with rendered capping and replacement wrought-iron gates.
Appraisal
The related outbuilding and earlier vernacular house add much to this building's setting and context. Historic fabric including sash windows and slate hanging contribute to its character.
