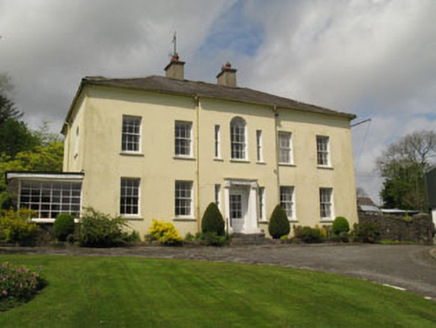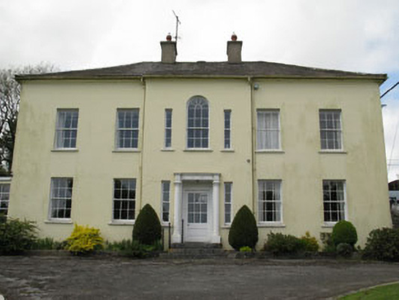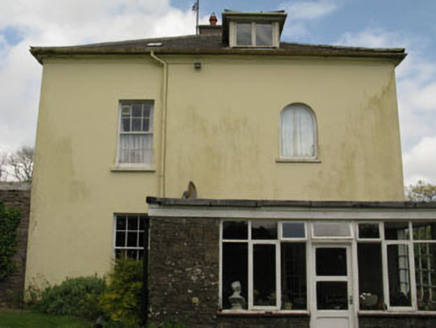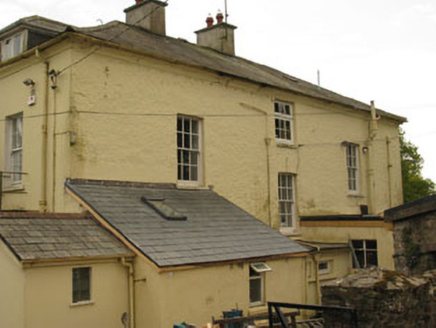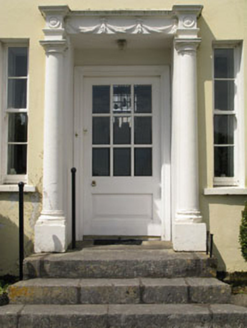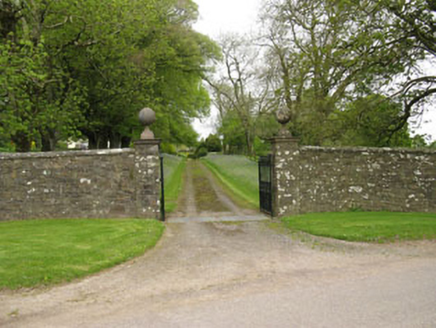Survey Data
Reg No
20909901
Rating
Regional
Categories of Special Interest
Architectural, Artistic
Original Use
House
In Use As
House
Date
1760 - 1800
Coordinates
174065, 58509
Date Recorded
06/05/2009
Date Updated
--/--/--
Description
Detached five-bay two-storey with dormer attic house, built c.1780, having central breakfront bay. Recent flat-roofed extension to side (south), and various recent lean-to and flat-roofed extensions to rear (west). Hipped slate roof with rendered chimneystacks, ceramic ridge tiles, recent dormer windows, rooflights and cast-iron rainwater goods. Rendered walls having roughcast render to rear elevation. Square-headed window openings with rendered sills and six-over-six pane timber sliding sash windows throughout. Venetian window arrangement with rendered sill to first floor breakfront, having six-over-six pane timber sliding sash window with fanlight to upper sash, flanked by two-over-two pane timber sliding sash windows. Round-headed window opening with rendered sill to side (south) having replacement timber casement window. Square-headed door opening having engaged Doric columns surmounted by garland frieze and moulded cornice, flanking replacement glazed timber door, and approached by dressed limestone steps,. Rubble stone orchard walls to north-east. Two-storey pitched roofed rubble stone outbuilding to north-east. Enclosed within rubble stone boundary walls with square-profile gate piers with wrought-iron gates. Set within extensive gardens.
Appraisal
A fine eighteenth century house, which though renovated in the nineteenth century, retains much of its original character. It is in many ways an archetypal medium-sized house of the Irish countryside, with typical features including a symmetrical façade, vertically oriented windows and central entrance. Timber sash windows along with the slate roof help retain the historical quality of the structure. The setting is enhanced by the retention of the orchard walls and outbuildings.
