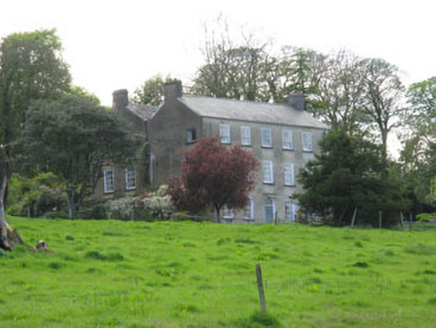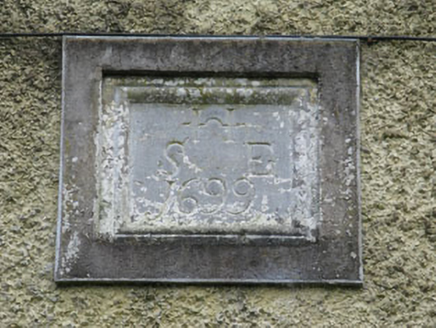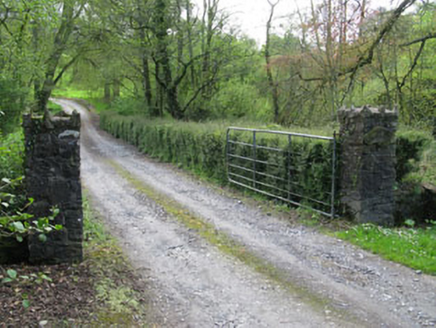Survey Data
Reg No
20909933
Rating
Regional
Categories of Special Interest
Architectural, Artistic, Historical, Social
Original Use
Country house
In Use As
Country house
Date
1695 - 1700
Coordinates
177847, 58505
Date Recorded
30/04/2009
Date Updated
--/--/--
Description
Detached double-pile five-bay three-storey house, dated 1699. Pitched slate roof with rendered gable chimneystacks and replacement uPVC rainwater goods. Roughcast rendered walls having carved limestone date plaque to side (north) elevation. Diminishing square-headed window openings with stone sills to front (east) elevation, having six-over-six pane timber sliding sash windows to ground and first floors, six-over-three pane timber sliding sash windows to second floor. Square-headed door opening with overlight to front elevation, having stone stepped approach and render canopy over timber panelled door and overlight with timber tracery. Various outbuildings to side (west). Set within own extensive grounds.
Appraisal
Built by Samuel and Elizabeth Hodder in the closing years of the seventeenth century and remaining in the Hodder family since its completion, this house is a very significant addition to the architectural heritage. It survives almost entirely intact, with its delightful early character unaltered. Though the façade appears simple in its design and execution, the scale and massing of the building tell that this was a high status home, built by prosperous and forward looking owners, who were keen to demonstrate their cosmopolitan outlook by building a house in a style which was to the fore in architectural fashion at the time. Highly visible from the surrounding area it makes an impressive contribution to the landscape.







