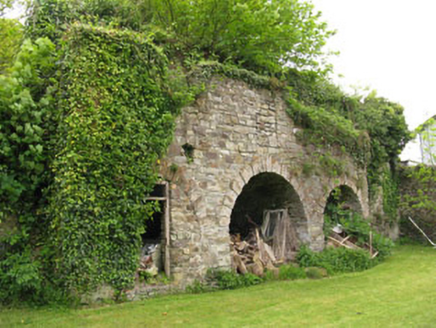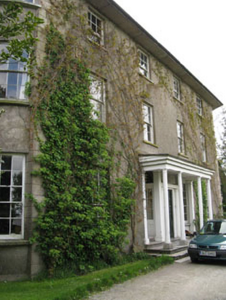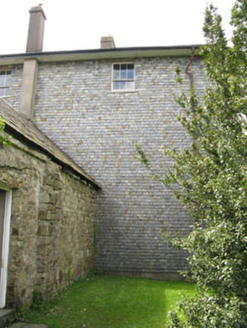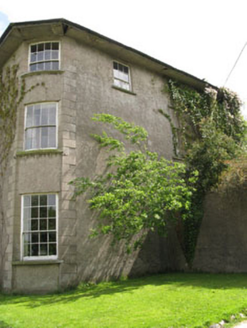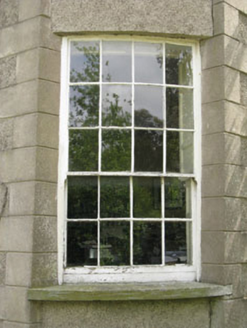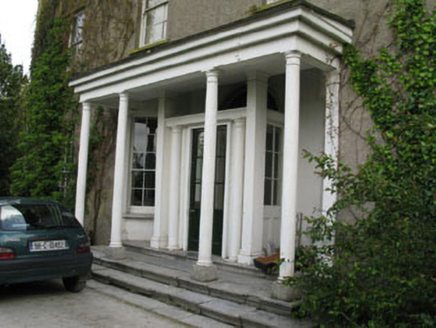Survey Data
Reg No
20909938
Rating
Regional
Categories of Special Interest
Architectural, Artistic
Previous Name
Mount Rivers
Original Use
House
In Use As
House
Date
1760 - 1770
Coordinates
173148, 61981
Date Recorded
05/05/2009
Date Updated
--/--/--
Description
Detached four-bay three-storey house, built c.1765, having bowed bays to corners of front (north) elevation, canted internal porch to front elevation behind Tetrastyle portico to front. Ruinous roofless lean-to extension to rear (south). Hipped slate roof with rendered chimneystacks, ceramic ridge tiles and cast-iron rainwater goods. Roughcast rendered walls. Slate hanging to side (east) elevation. Rendered quoins to bowed corners of front elevation. Diminishing square-headed window openings with stone sills throughout. Nine-over-six pane timber sliding sash windows to ground floor of front elevation, six-over-six pane to first floor and six-over-three pane to second floor. Twelve-over-eight pane timber sliding sash windows to ground floor of bowed corners, eight-over-eight pane to first floor and six-over-three pane to second floor. Three-over-three pane, six-over-three and six-over-six pane timber sliding sash windows to rear and side elevations. Round-headed stairwell window opening with stone sill to lower flight of rear elevation, having timber-framed fanlight, frame and replacement timber casement windows. Square-headed door opening to porch within timber doorcase comprising engaged Doric columns and cornice, having glazed timber door and fixed multiple-pane flanking windows. Sunburst fanlight to location of original door opening behind porch. Render and timber portico comprising carved limestone stepped approach, Doric columns and pilasters surmounted by frieze and cornice. Attached single-storey pitched roofed outbuilding to side (east). Rubble stone garden walls to rear with attached single-storey lean-to outbuilding, central entrance tower and round-headed arched recesses. Concrete boundary walls to front with gate piers to north-east. Rubble stone boundary walls to rear and sides. Set within own grounds.
Appraisal
Originally commissioned by James Morrison of Cork in the mid 1760s, this house served as a holiday house with his primary residence at Tivoli House near the city. In 1784 it passed to the Roberts family in whose ownership it remains. In 1830 Michael Roberts added the third floor and filled in what was a recessed central façade, to this he added the porch. The house is well maintained with many of its historic features remaining such as timber sash windows and an elevation of slate hanging. The bowed windows to the corners are of special interest as they are uncommon and further enliven an already excellent building. The retention of the surrounding outbuildings and garden walls contributes to its setting and context.
