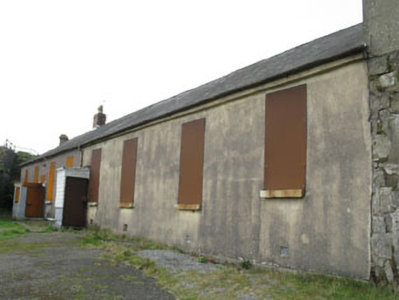Survey Data
Reg No
20909942
Rating
Regional
Categories of Special Interest
Architectural, Historical, Social
Previous Name
Camden Fort
Original Use
Barracks
Historical Use
Office
Date
1870 - 1890
Coordinates
180821, 61786
Date Recorded
12/03/2009
Date Updated
--/--/--
Description
Detached eight-bay single-storey married soldiers' quarters, built c.1880, with porches and flat-roof red brick extensions to rear (west). Now disused. Hipped slate roof with red brick chimneystacks, rendered eaves course and cast-iron rainwater goods. Rendered walls. Square-headed window openings with limestone sills, now blocked. Square-headed ventilation openings with recent metal grates. Hand ball alley to side (north) comprising exposed rubble limestone walls with quoins and concrete coping. Rendered walls to interior. Various related structures to site.
Appraisal
Built in the latter part of the nineteenth century, this building is a reminder of the extension and redevelopment of the fort by the British military at that time. This building was used as married soldier's accommodation, and later as offices. The attached ball alley is an interesting reminder of the recreational activities at the fort. Used as a convict prison from 1850-65, Camden Fort subsequently returned to military use, and together with its twin, Carlisle Fort, on the opposite side of the harbour, was redeveloped using convict labour from the adjacent Spike Island. Together with other military buildings in the harbour area, it remained in British use until 1938, at which time the Treaty Ports were transferred to the Irish State.





